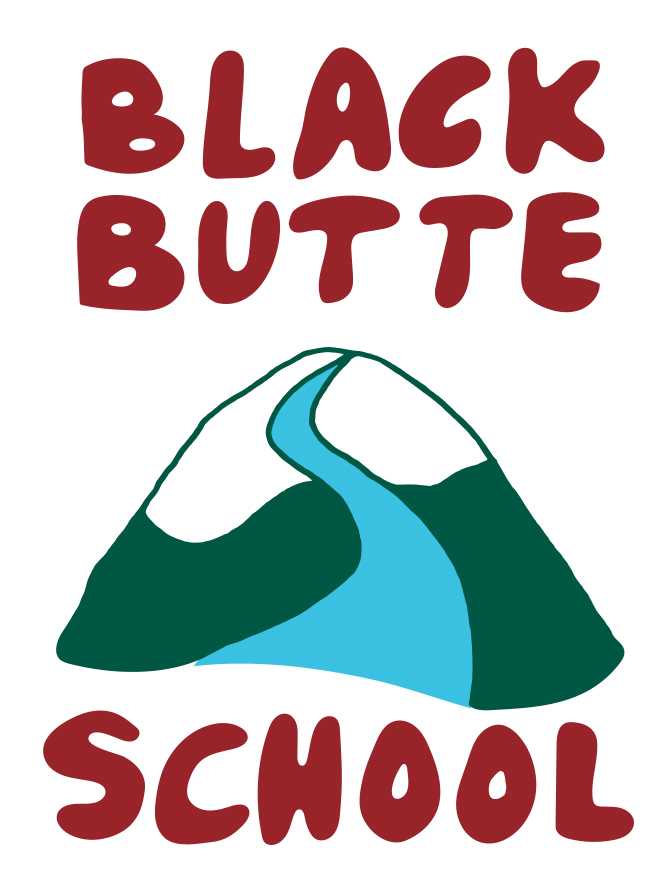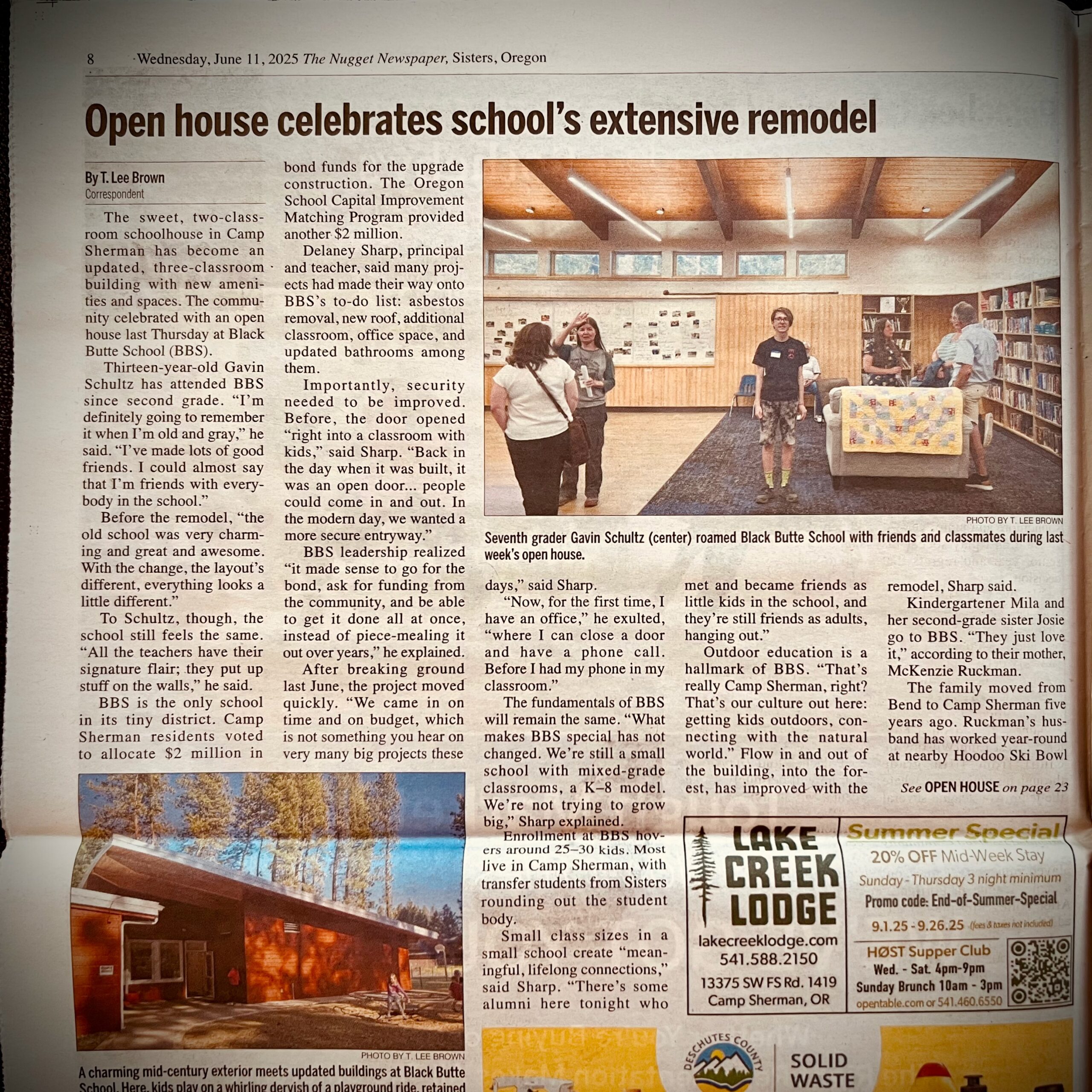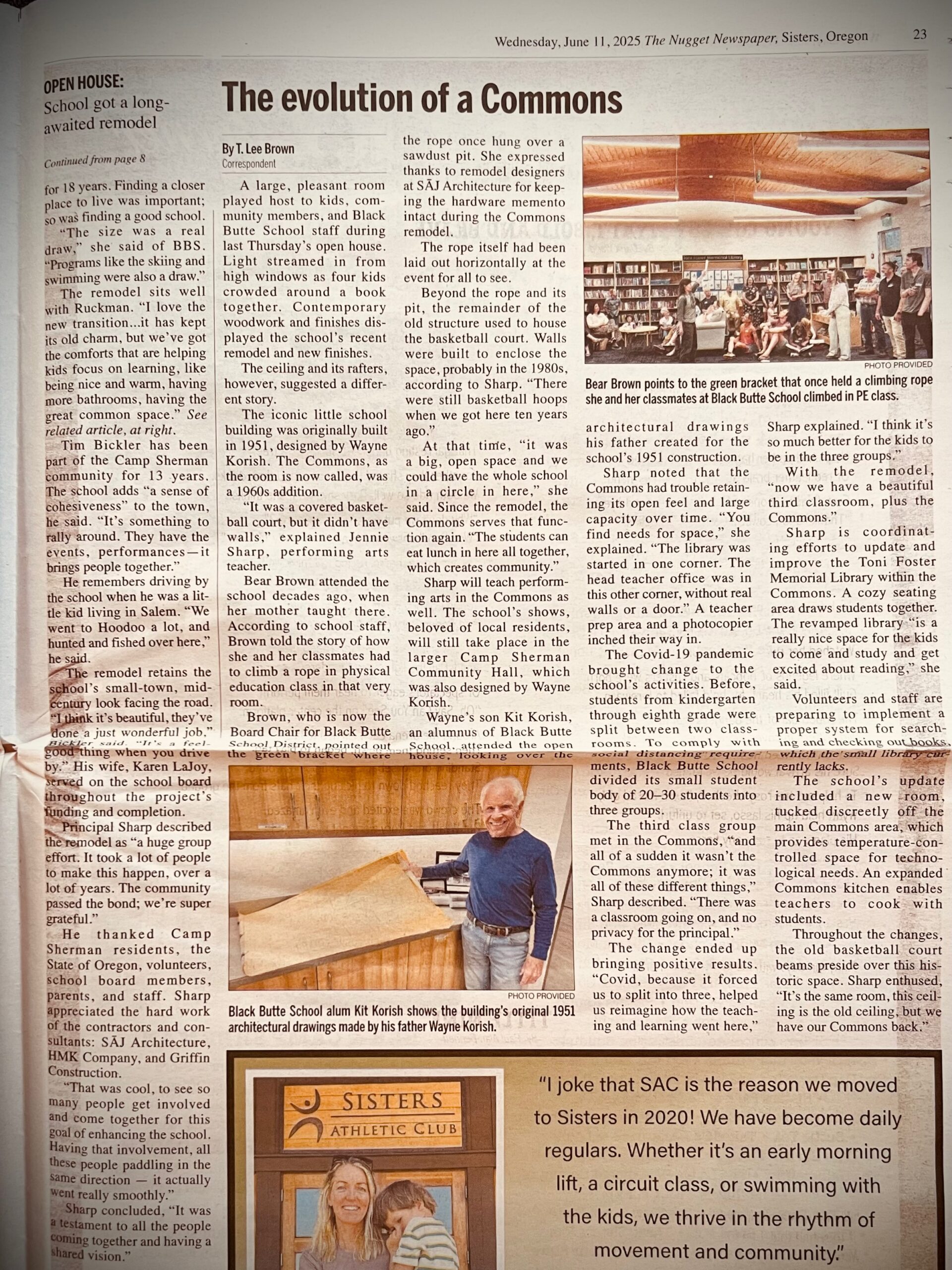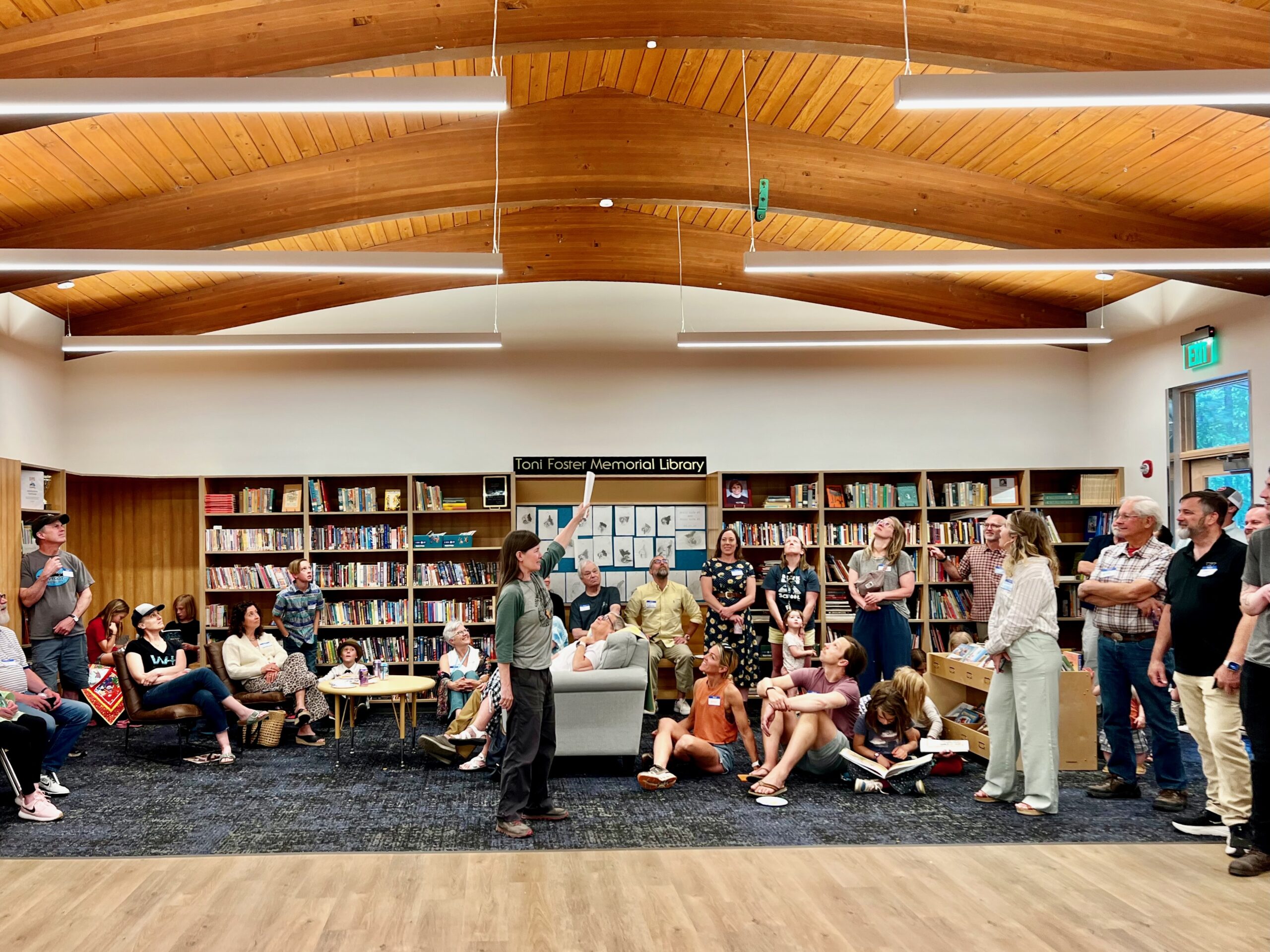
That’s a wrap!!
Construction is complete and this is the FINAL blog post dedicated to the bond. Thanks for following along!
Thank you to all who attended our Open House! We saw alumni, BBS families past and present, former teachers & staff, and many community supporters. It was truly special to reconnect and share this significant moment with you!
And MANY thanks to SAJ Architecture, Griffin Construction and HMK Company for your collaboration and diligence in getting this project constructed within just one year!
⇒ Highlights of the June 5, 2025 Open House below.
⇒ June 11th articles by T. Lee Brown of the Nugget News below.
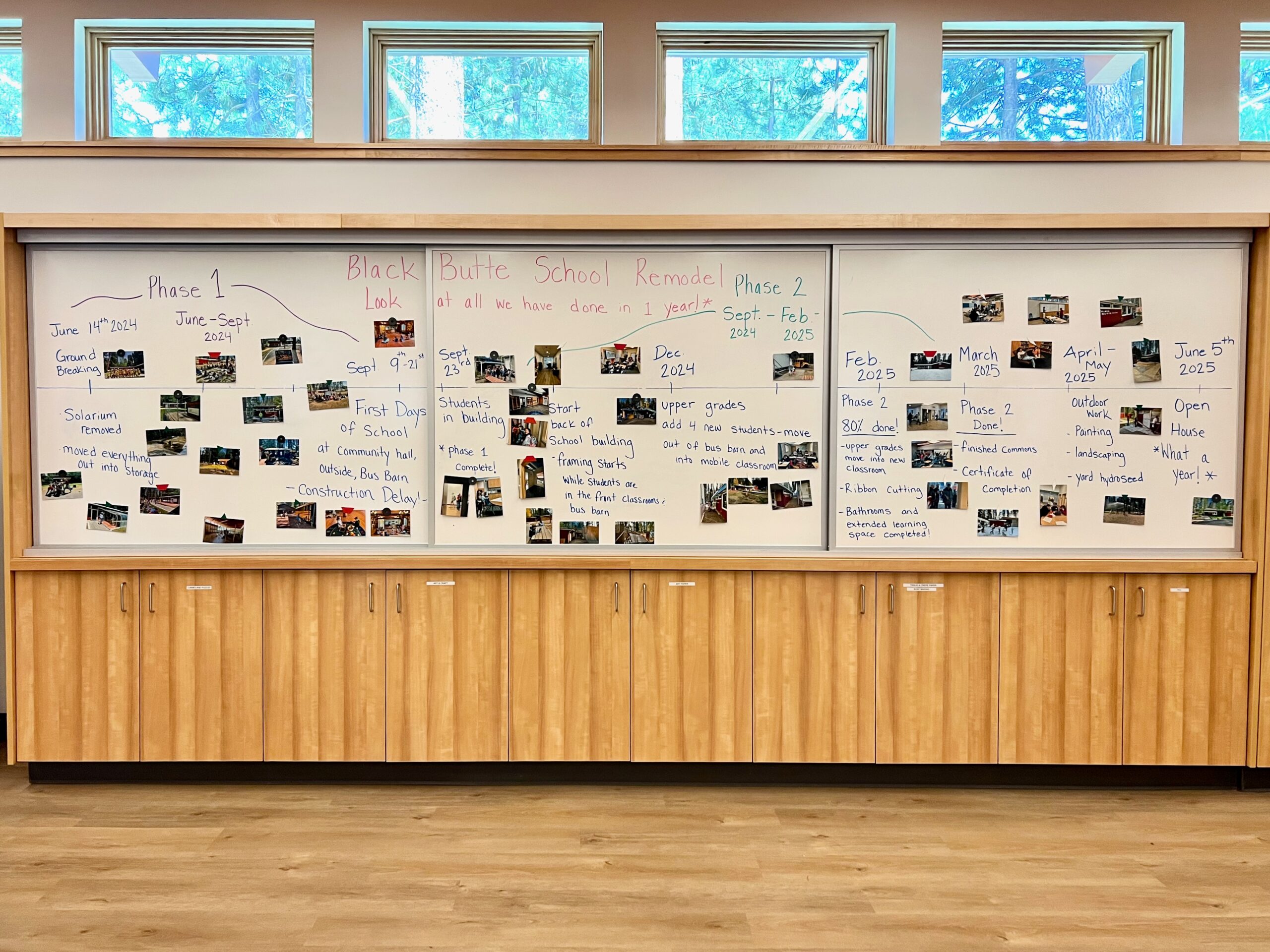
"Look at all we have done in one year!"
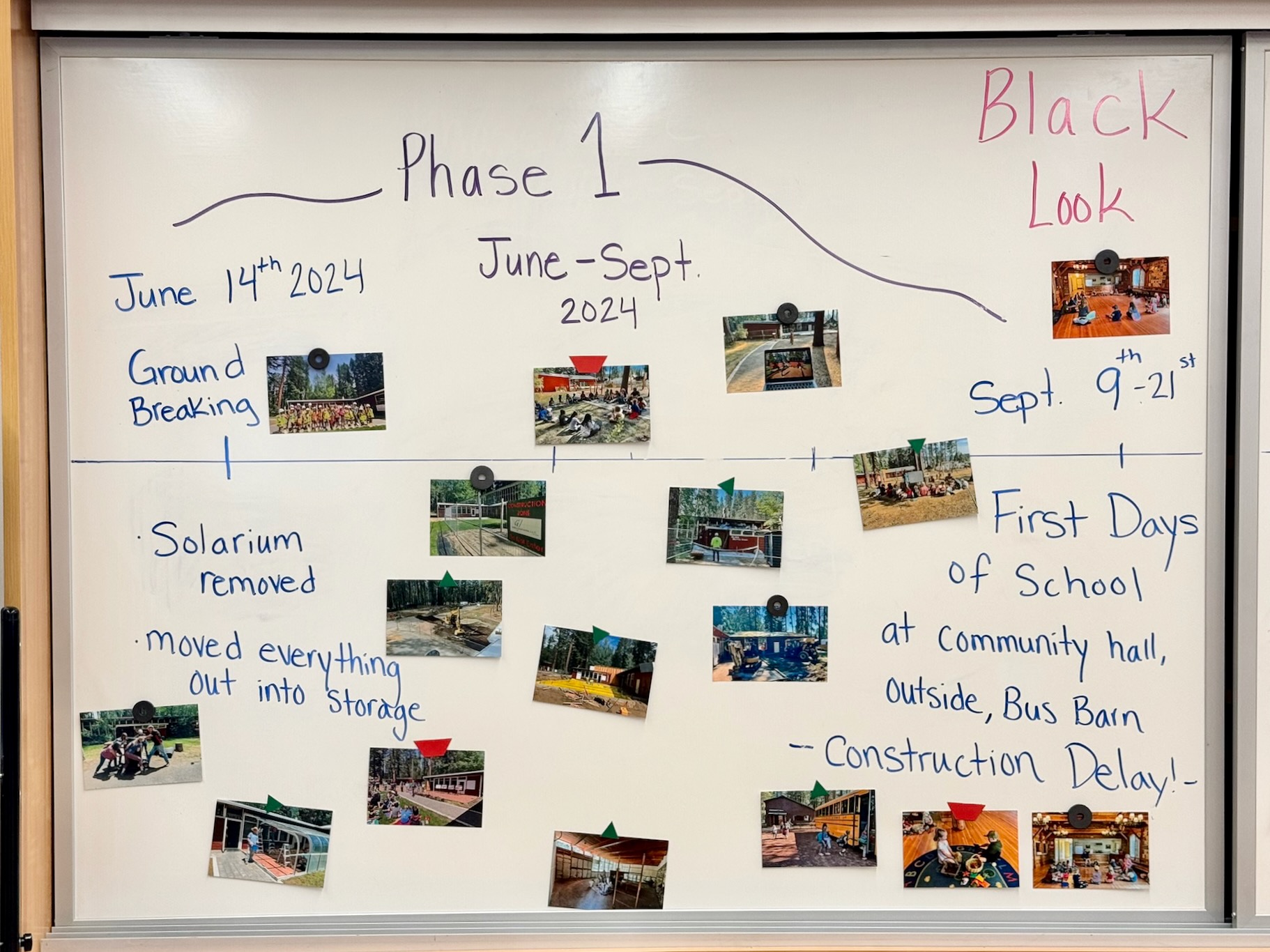
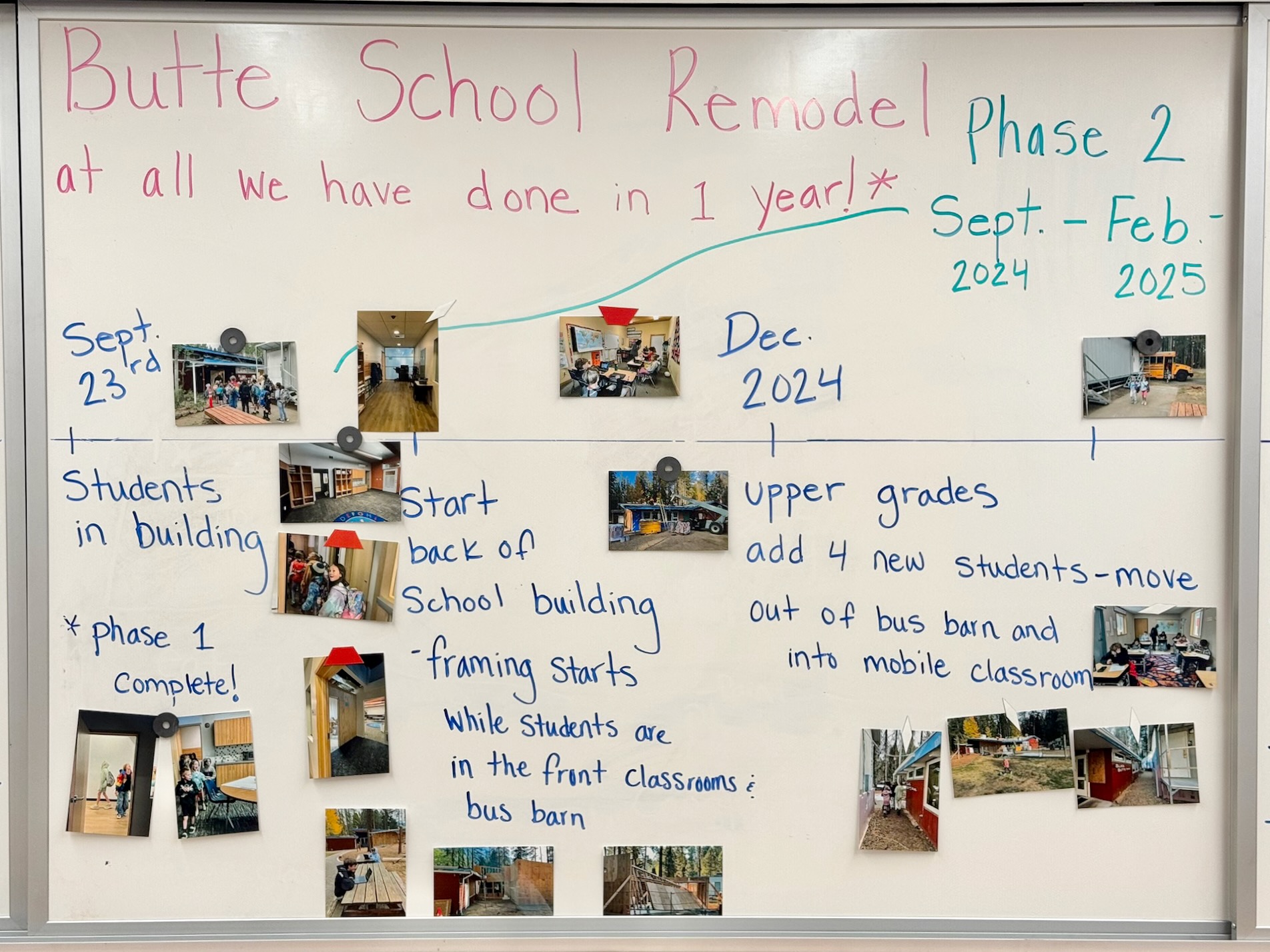
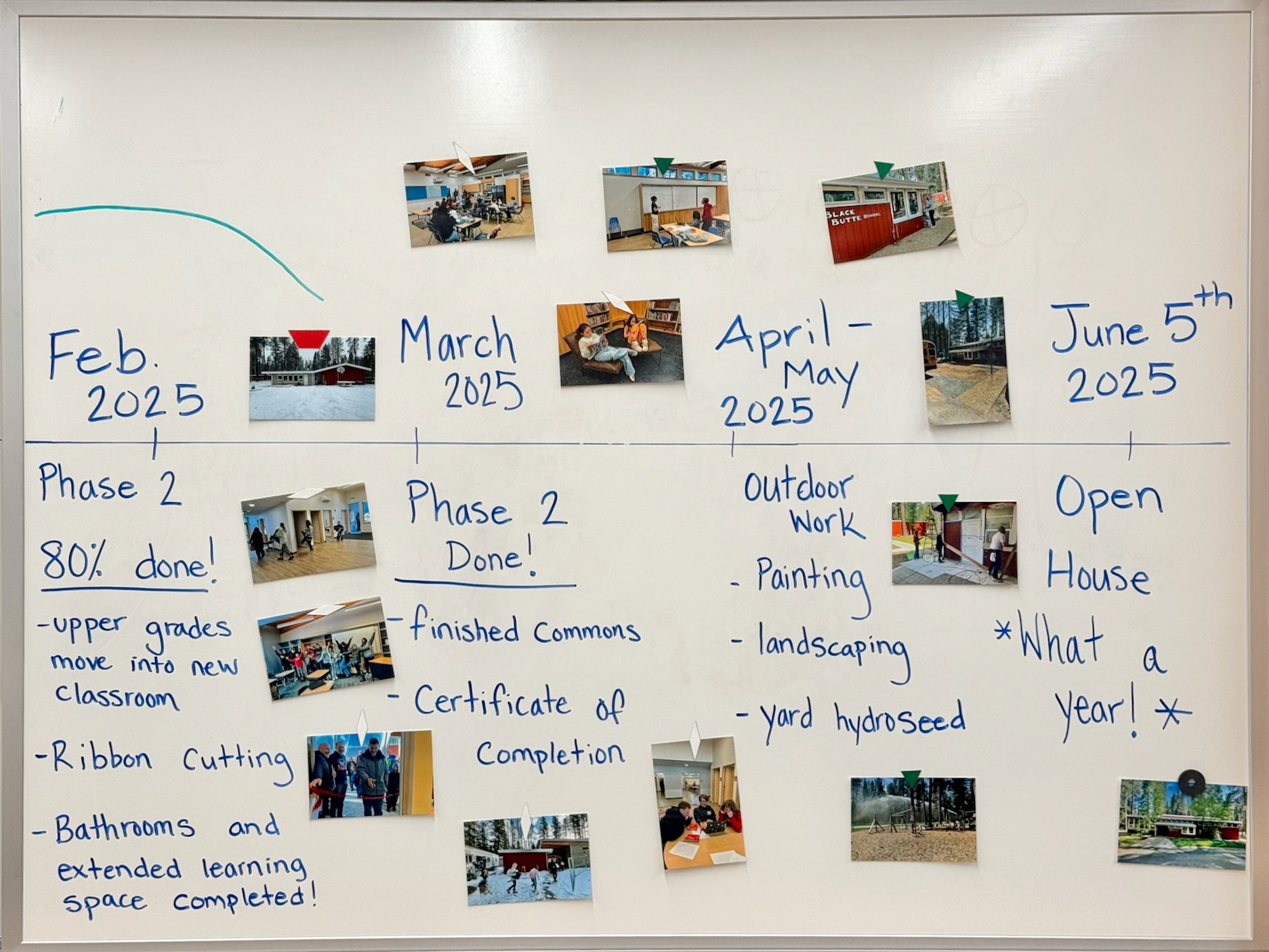
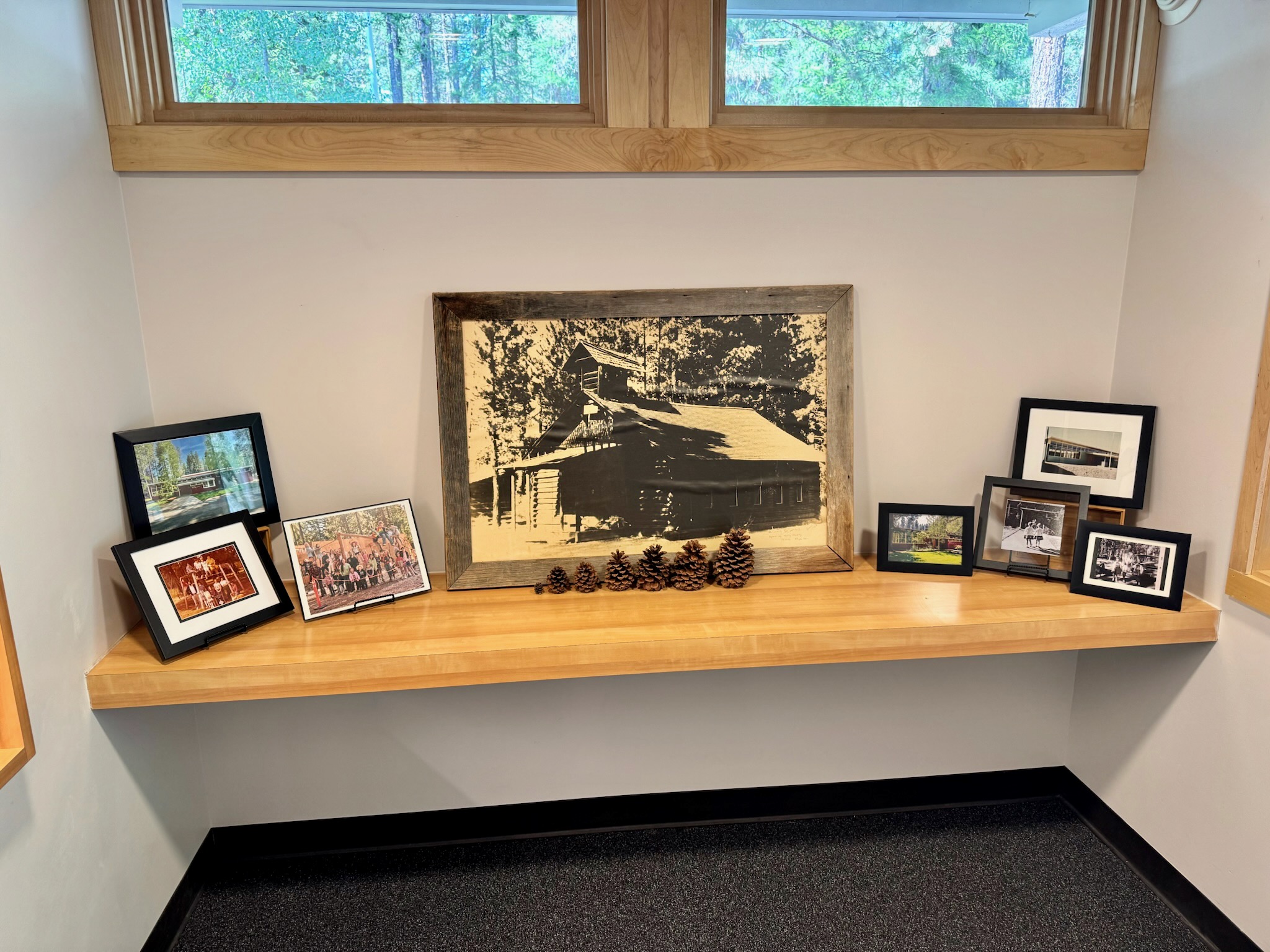
Historic photos in the entry vestibule
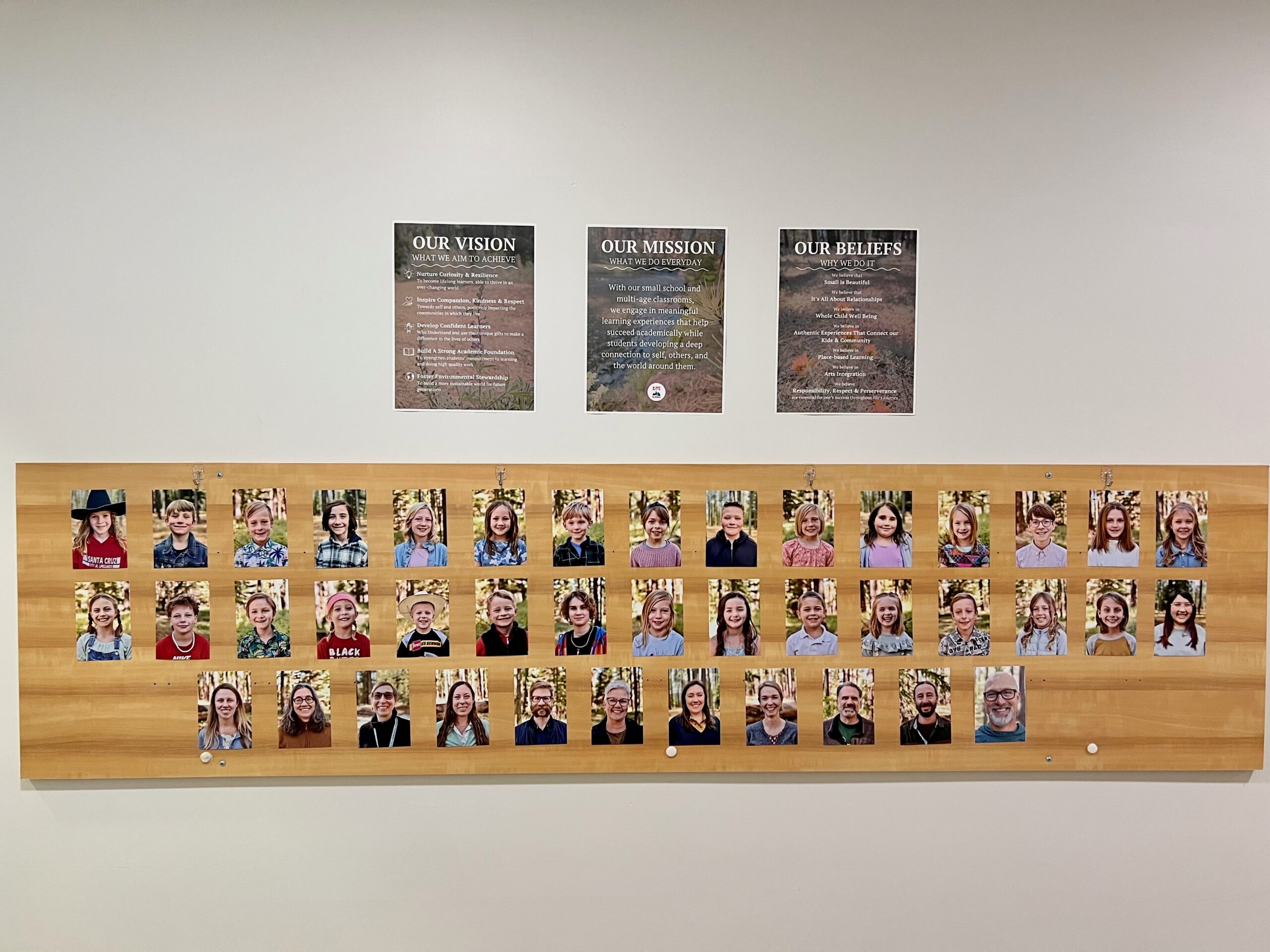
BBS student photos greet guests in the hallway
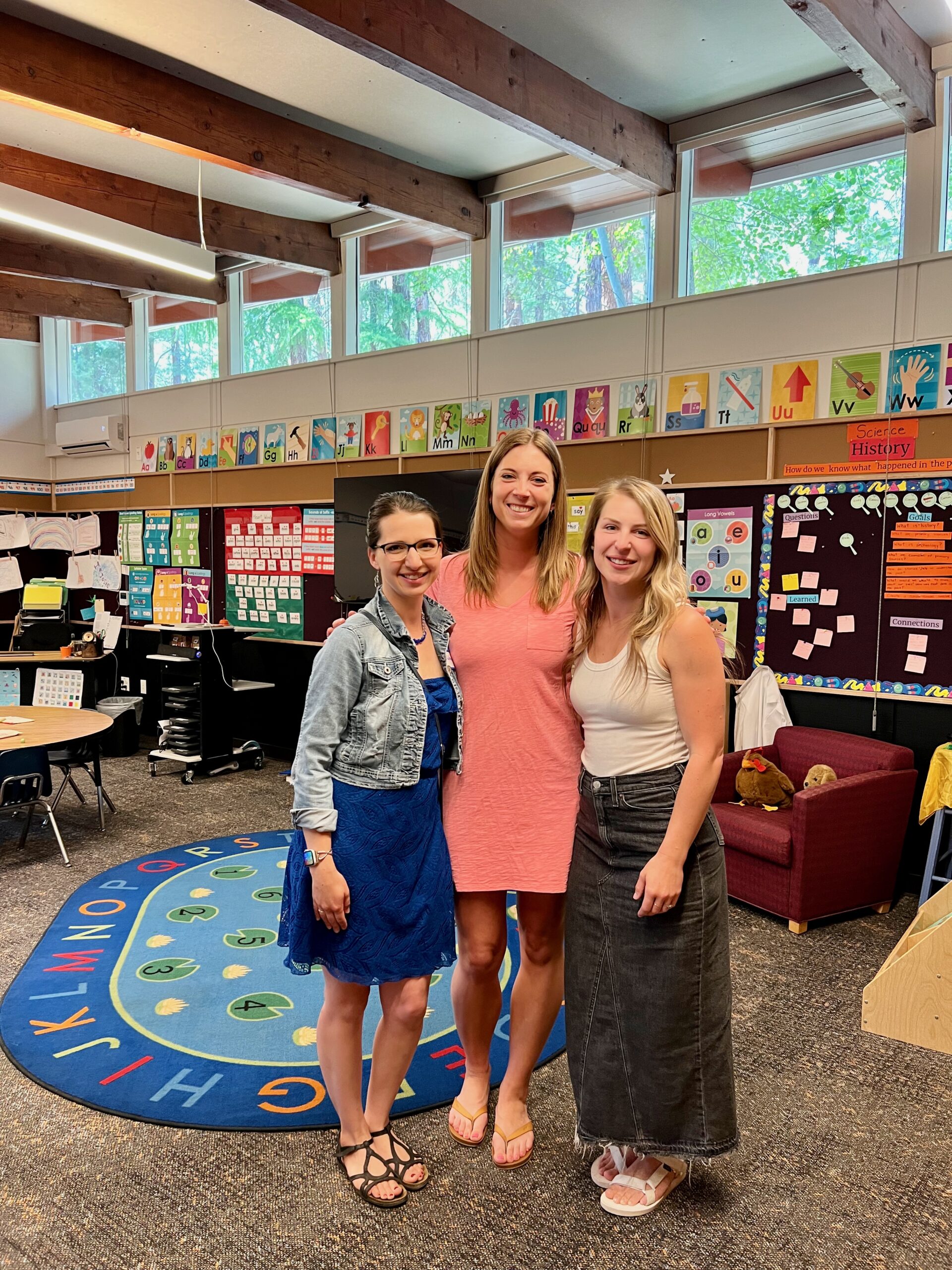
Alumni Rebeccah DeKeyser (Lovegren), Lauren White, and Rachel Feriend (Lovegren)
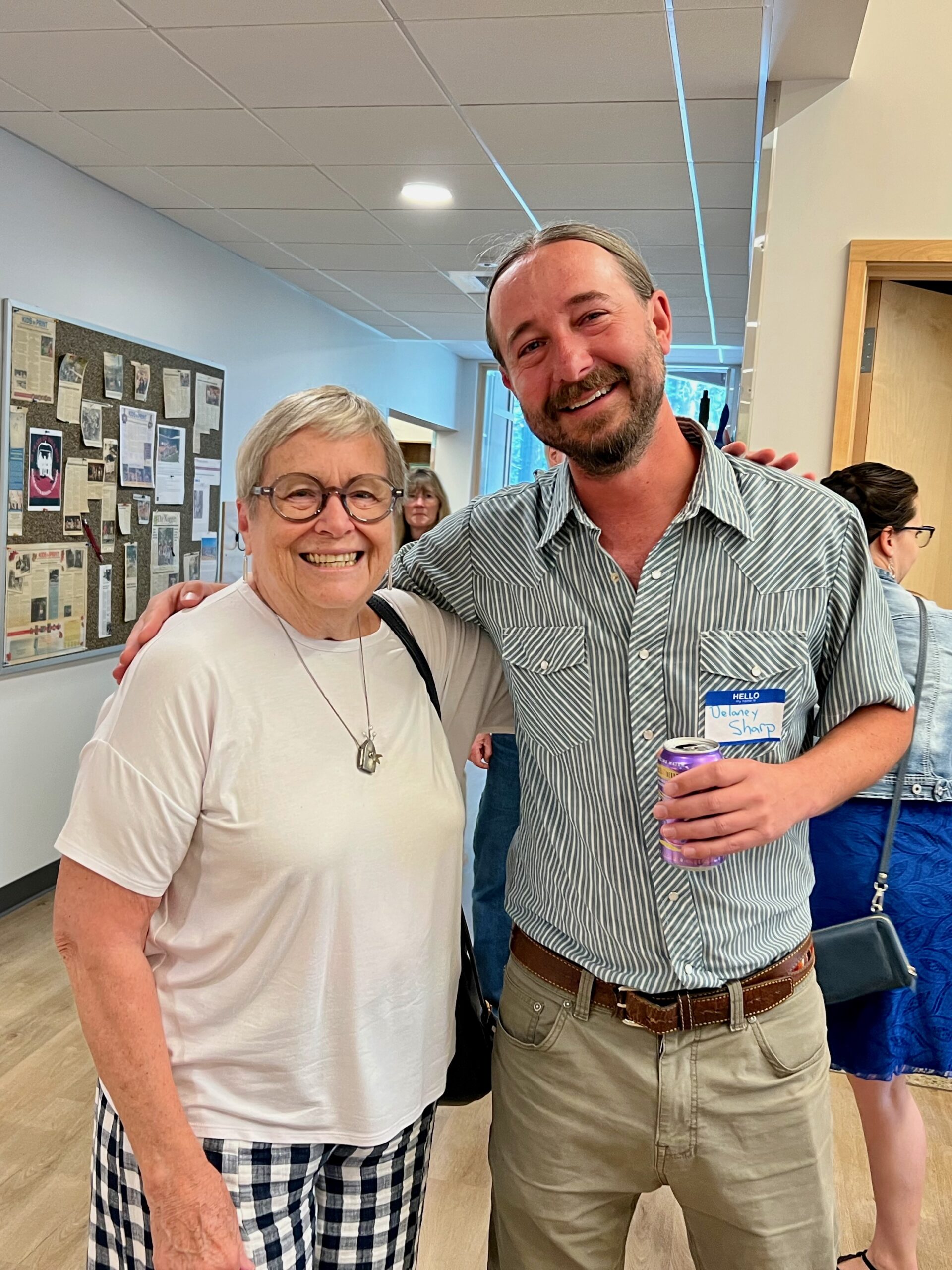
Former Head Teacher Carol Dixson & current Principal Delaney Sharp
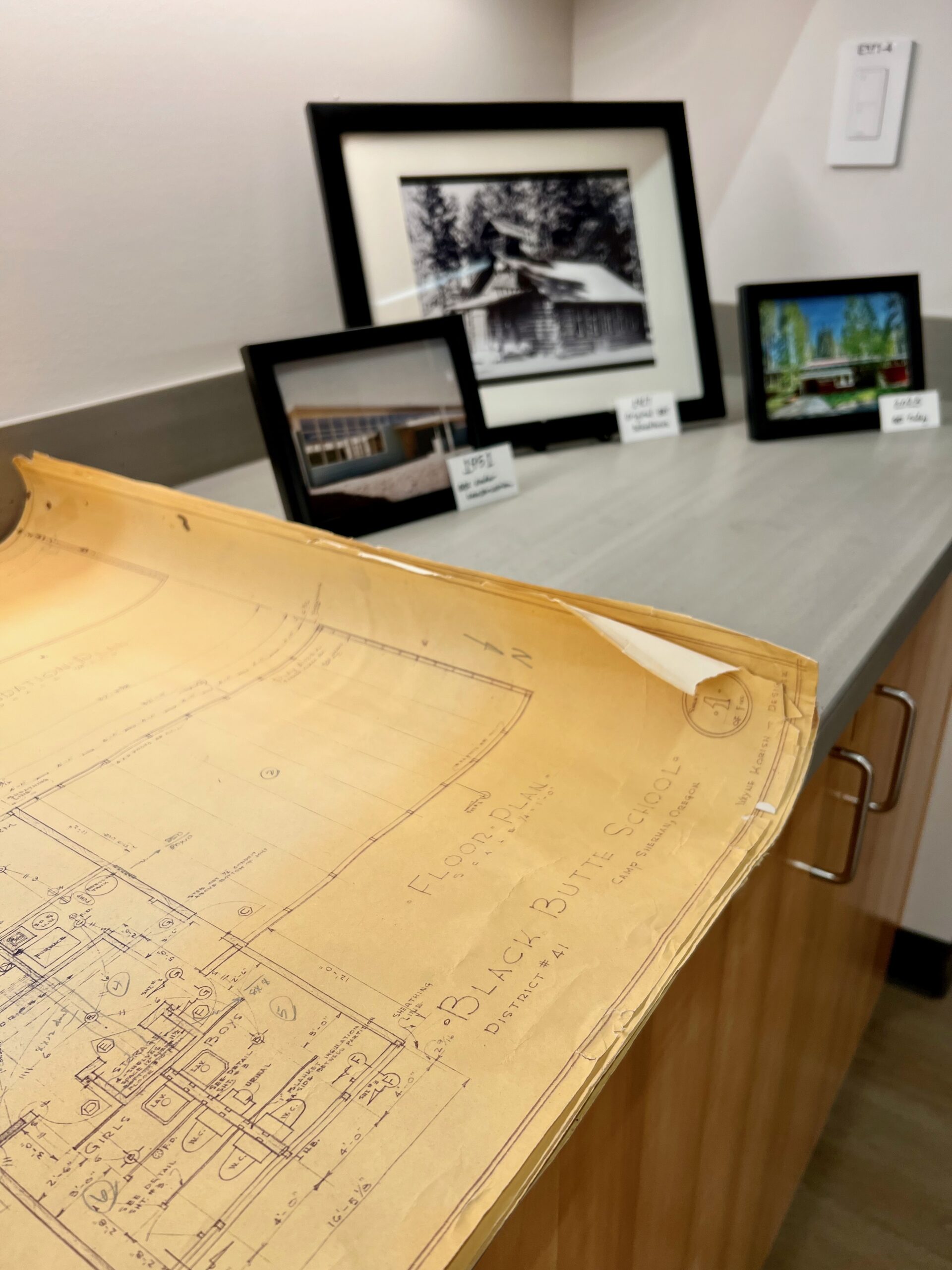
Original 1951 BBS drawings by architect Wayne Korish
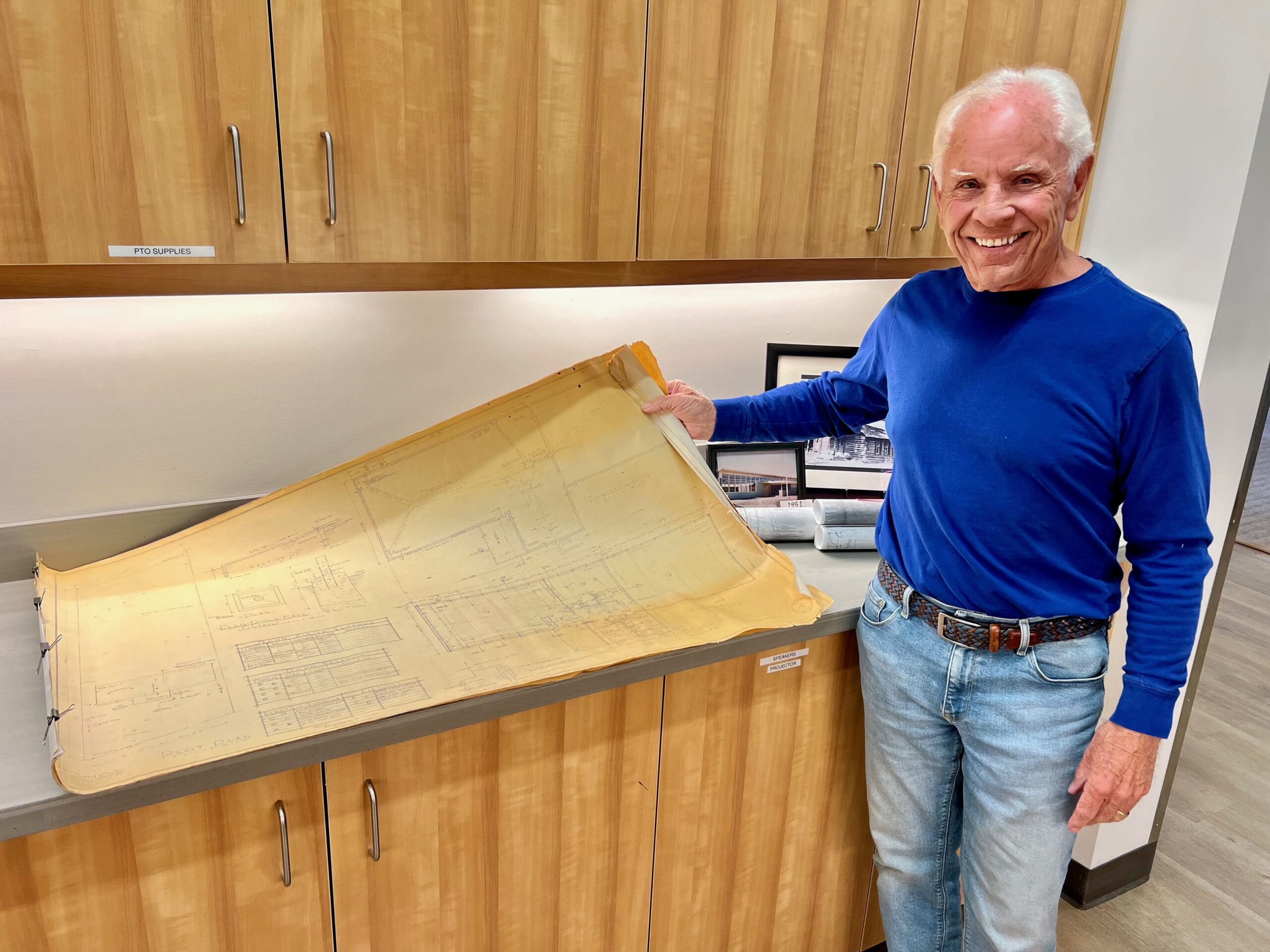
BBS Alum Kit Korish with the 1951 architectural plans by his father Wayne Korish
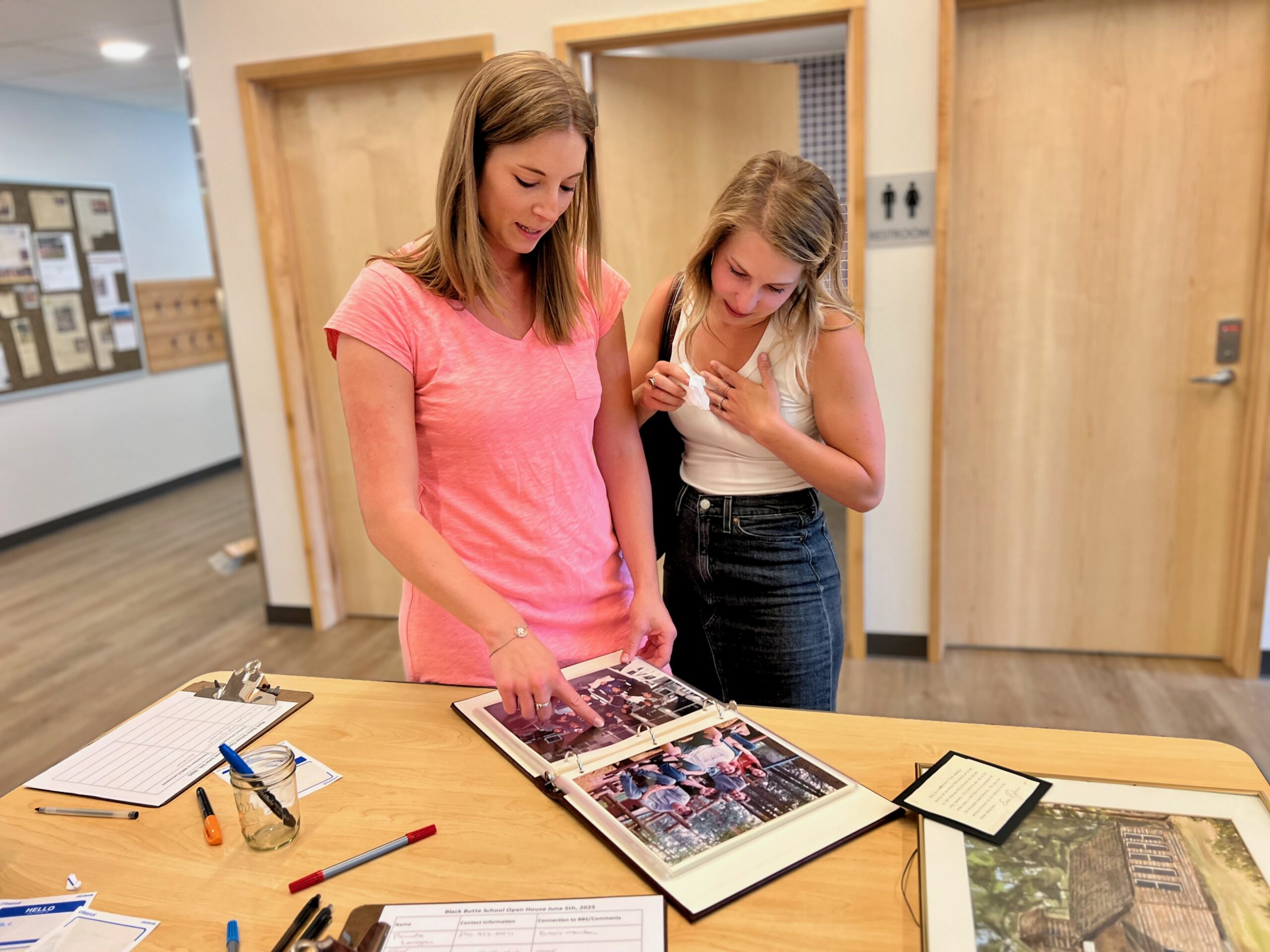
Alumni Lauren White and Rachel Feriend look at class photos from past years
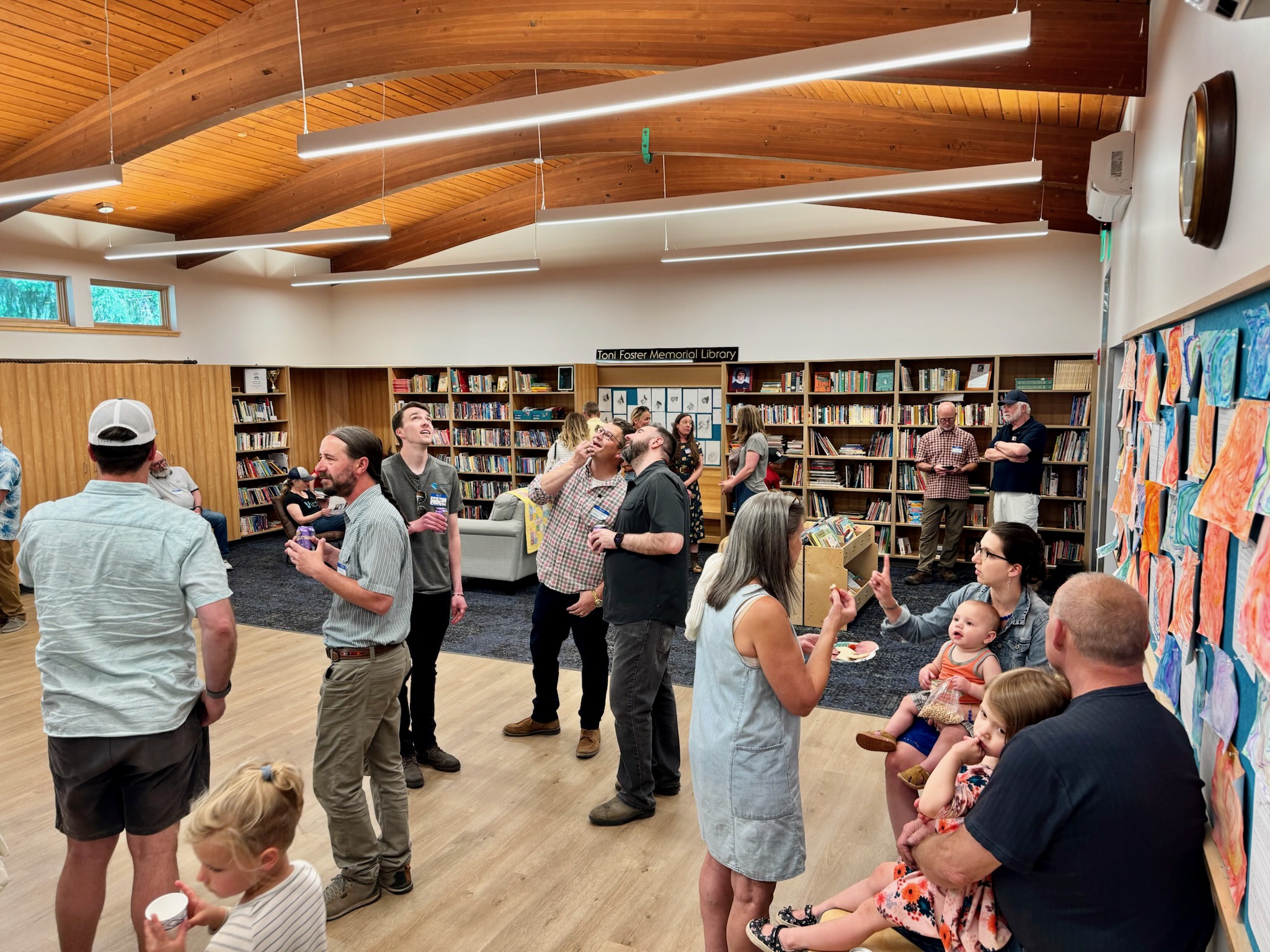
The new commons retains the original ceiling & wood beams
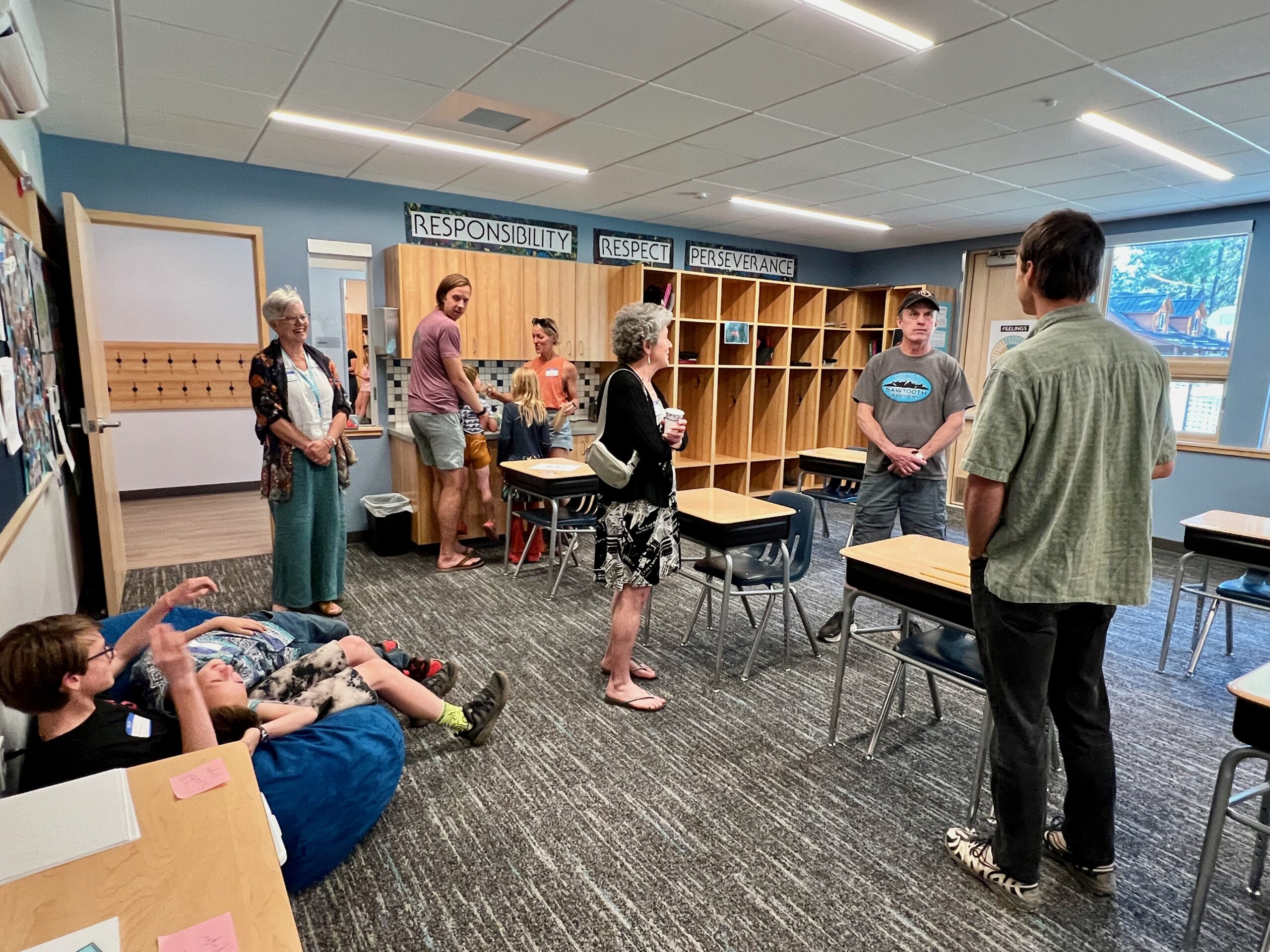
The new classroom addition is designed for upper grade students, and the new teacher Killian Sump was present to meet students and families
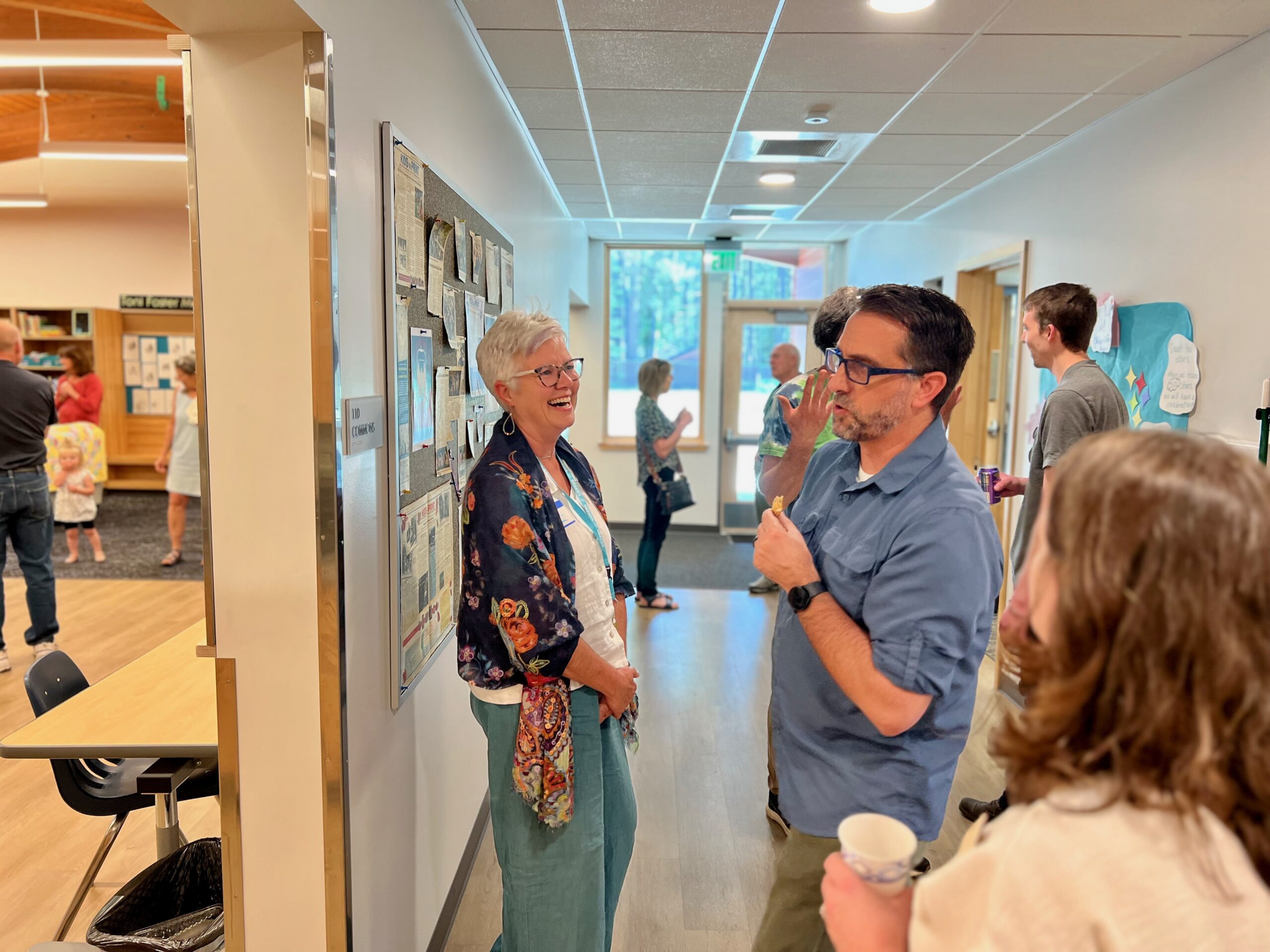
BBS staff Kirstin Anglea & SAJ architect Lee Georgeton stand in a hallway that was once the exterior walkway
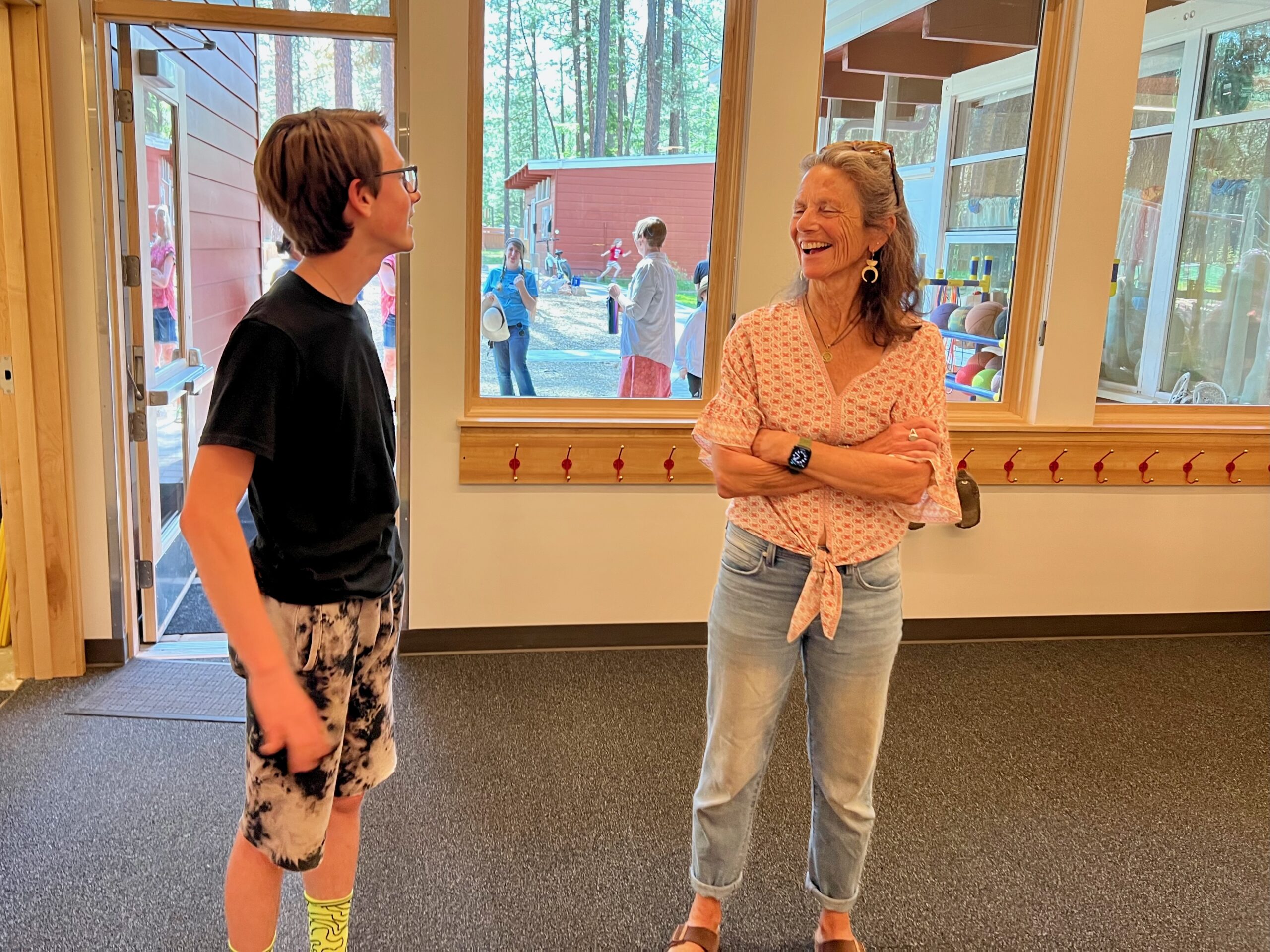
BBS 7th grader Gavin reconnects with former counselor Ms. Phoenix
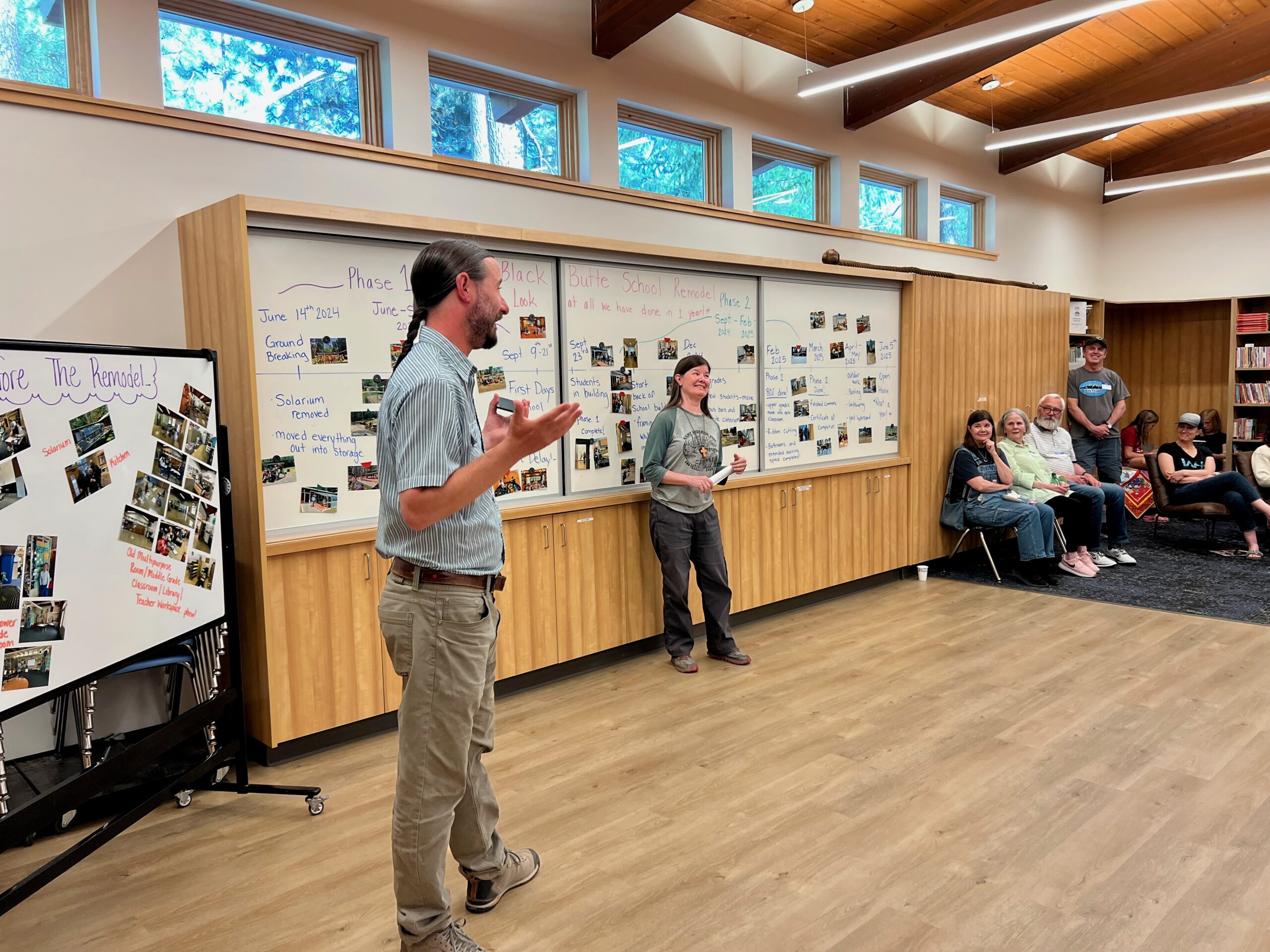
Delaney Sharp introduces Bear Brown, current BBSD Board Chair and alumna from the 1960s when her mother was Principal and 5th-8th teacher

Bear Brown points out the original green bracket affixed to the ceiling that once held a climbing rope. She recalls the days when students climbed rope for PE above a sawdust floor
Just a few weeks ago ...
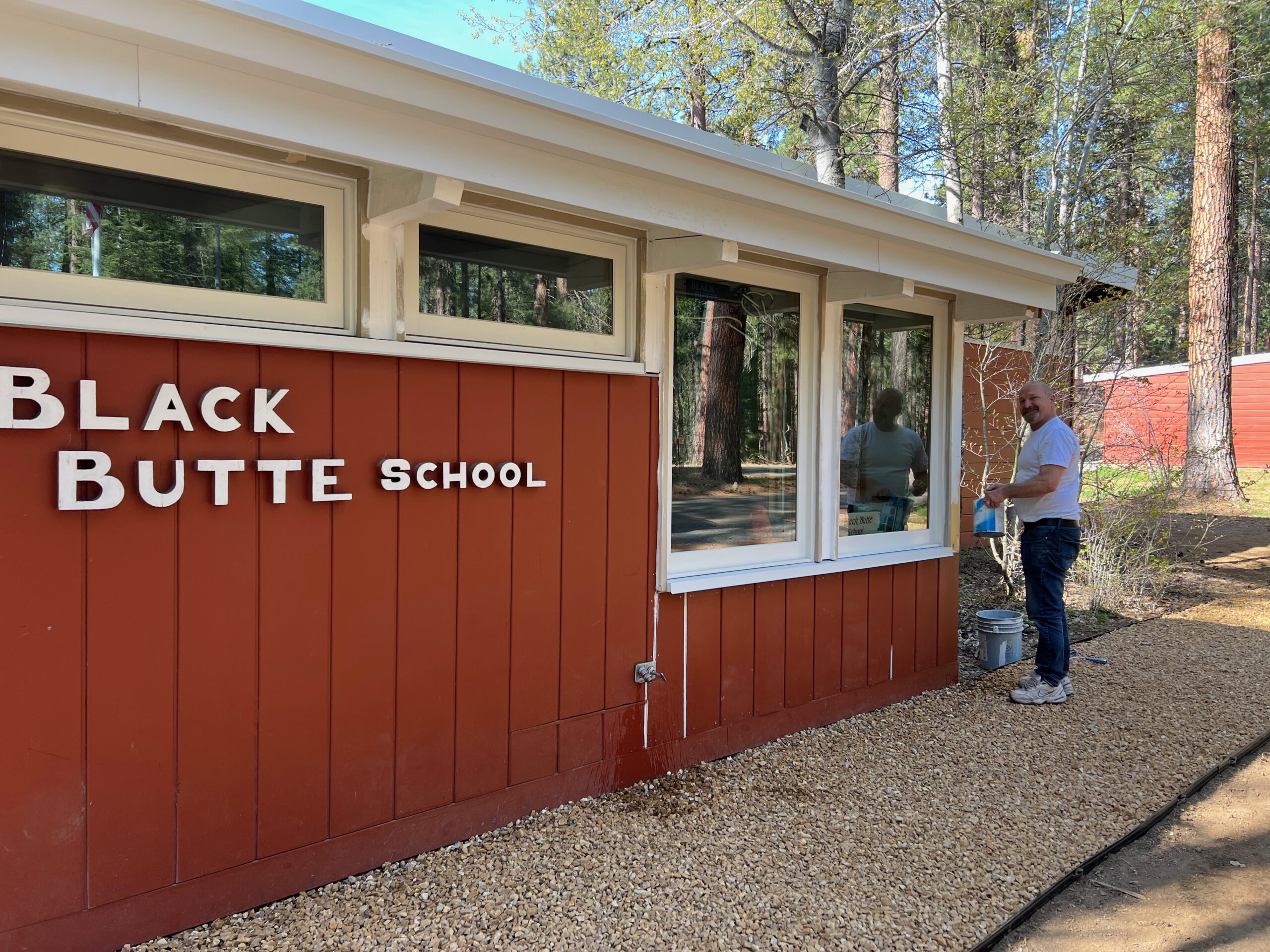
Board Member Gary Lovegren volunteered his time to paint the exterior of the original structure
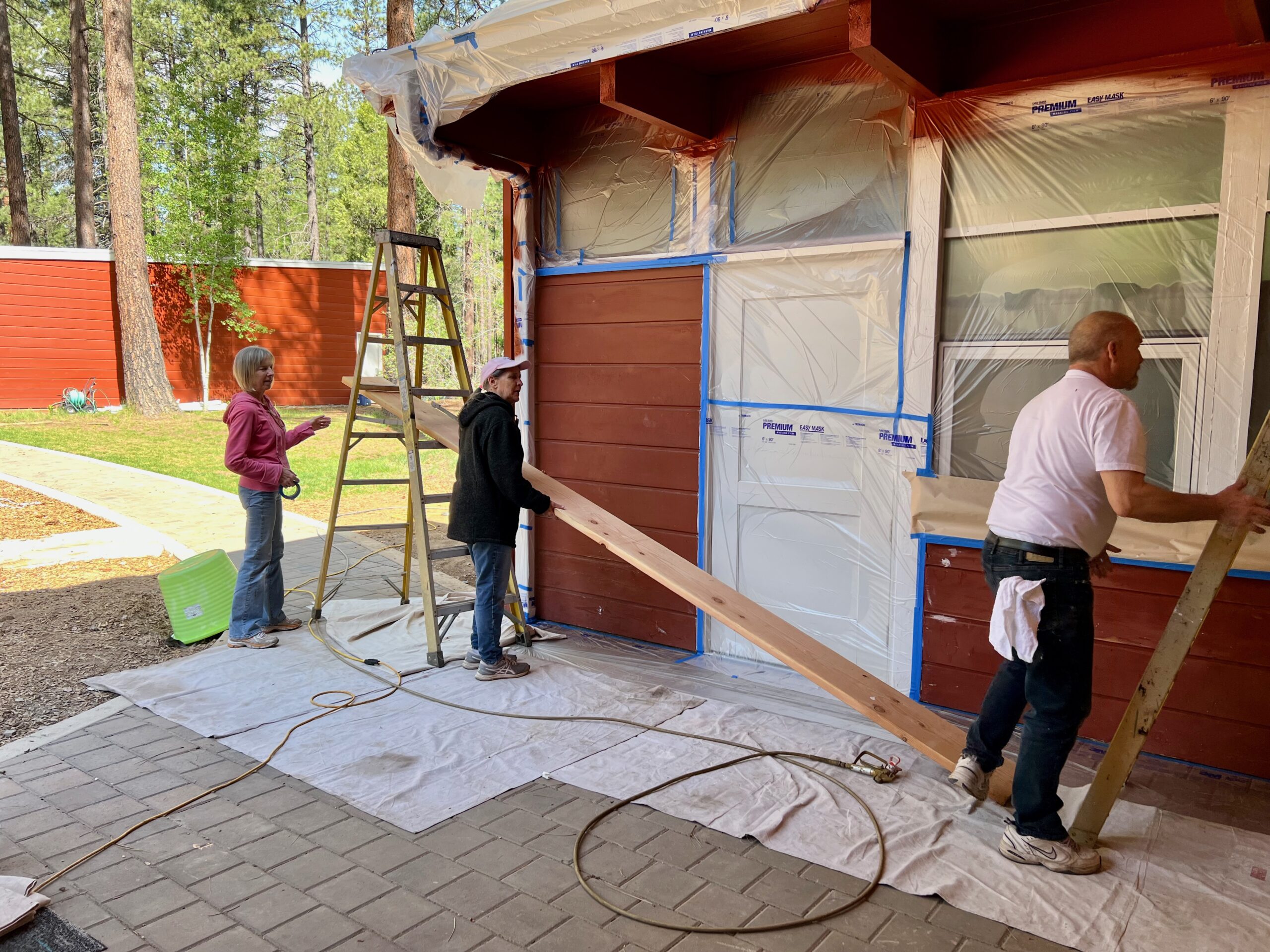
Gary's wife Paula (former BBS music teacher), and sister Pamela (current board member) helped with the painting project. Thank you Lovegren family for your generous support!
Black Butte School then & now
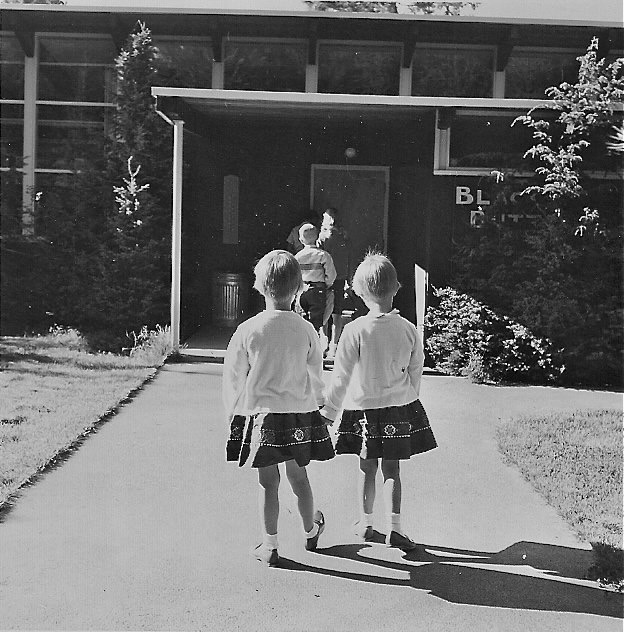
Bear Brown and her twin sister on the first day of school 1962
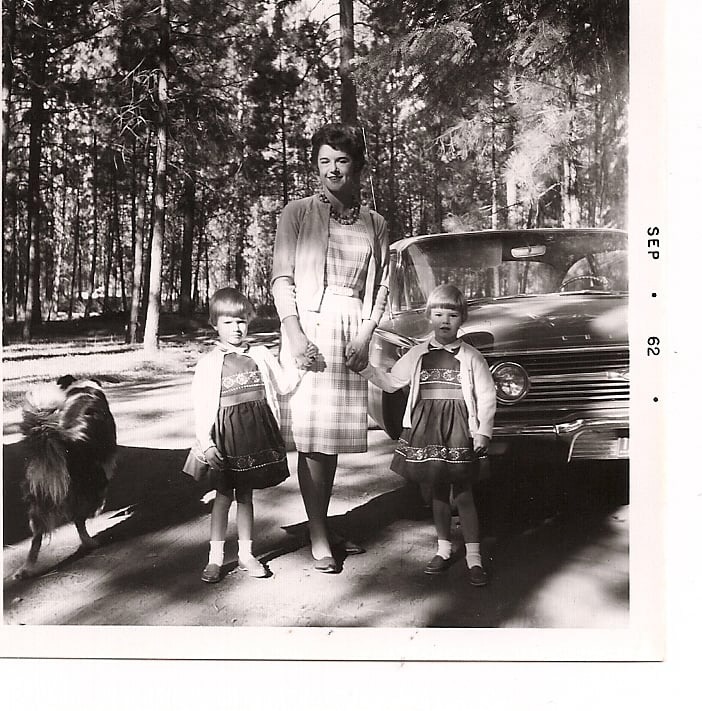
Bear Brown's mother, Leslie Tooze Brown, was Principal and upper grade teacher in 1962
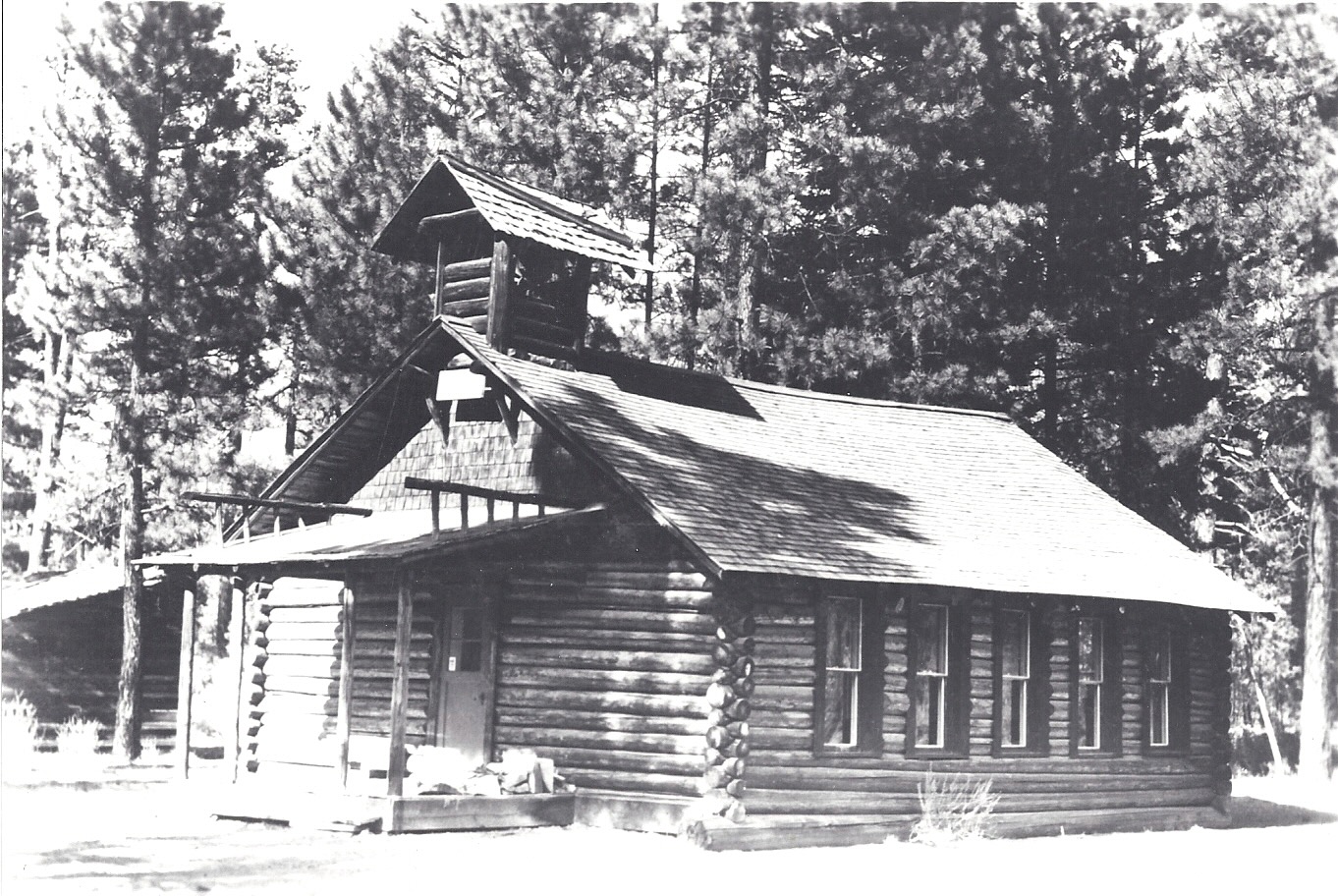
This log schoolhouse was built in 1917, and was the second school building in Camp Sherman. The first schoolhouse was built in 1888 near First Creek, approximately two miles from the present-day BBS.
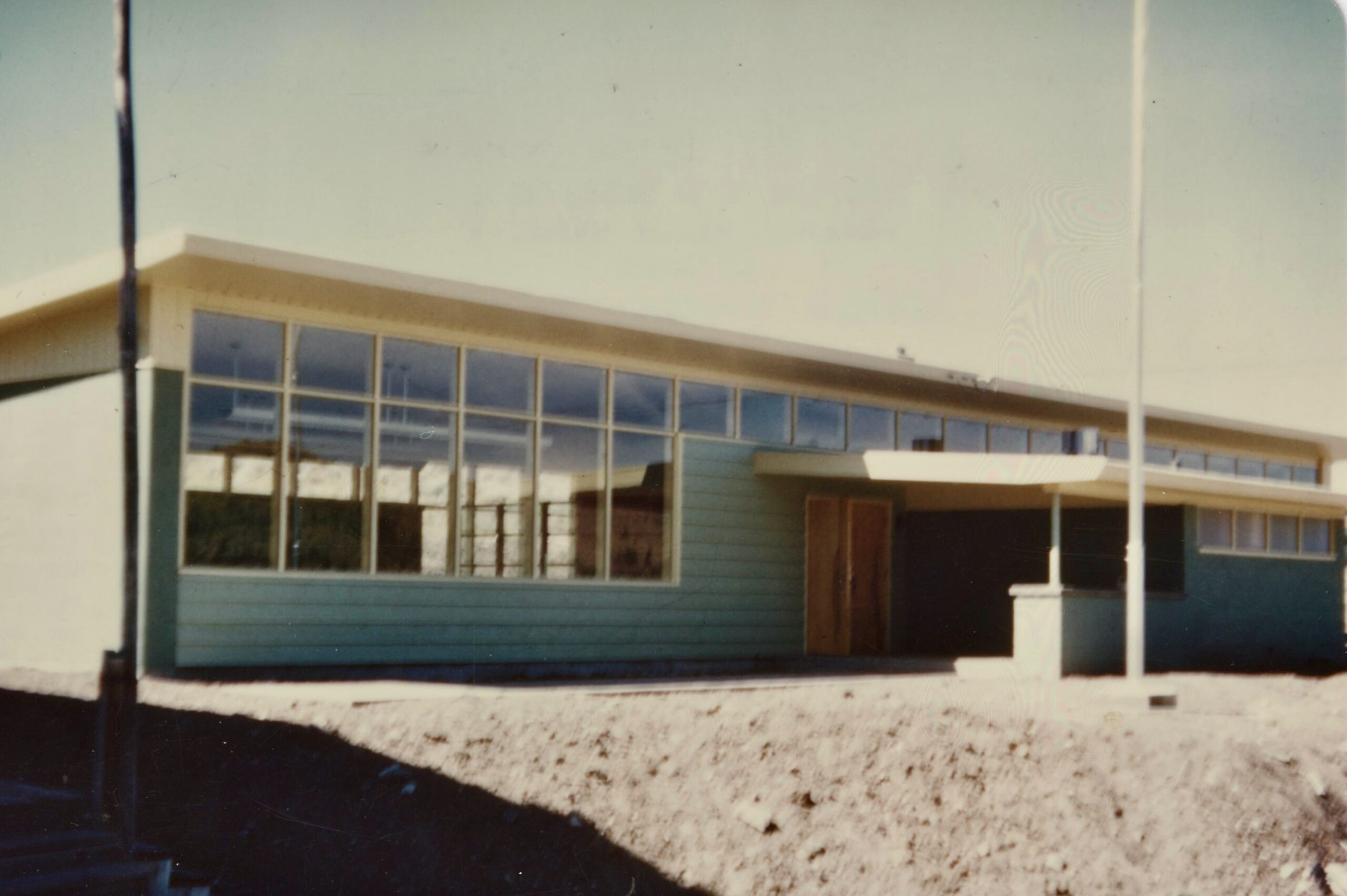
Black Butte School under construction 1951, design by Wayne Korish
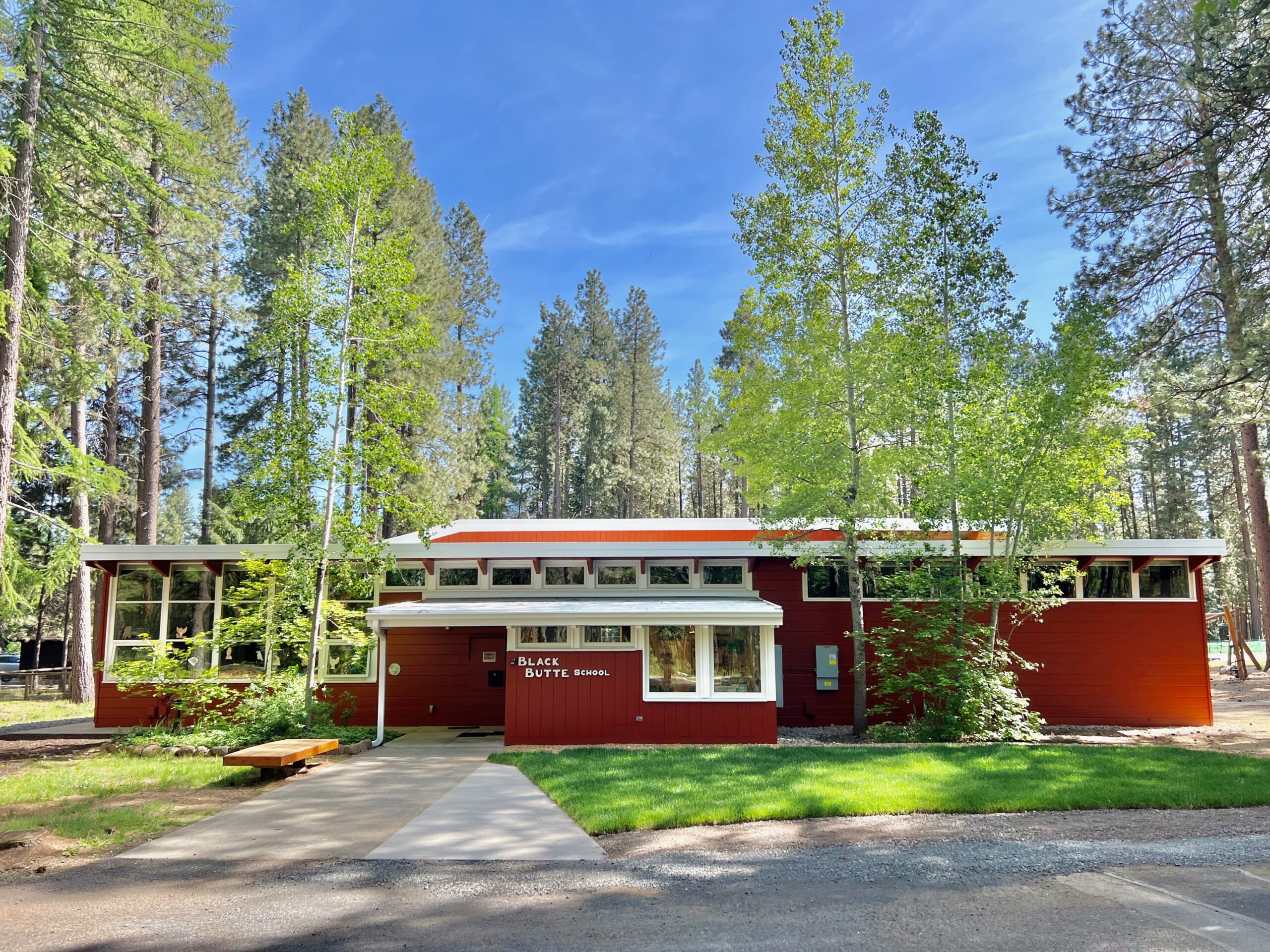
Black Butte School today | June 2025
T. Lee Brown, Nugget News | June 11, 2025
The sweet, two-classroom schoolhouse in Camp Sherman has become an updated, three-classroom building with new amenities and spaces. The community celebrated with an open house last Thursday at Black Butte School (BBS).
Thirteen-year-old Gavin Schultz has attended BBS since second grade. “I’m definitely going to remember it when I’m old and gray,” he said. “I’ve made lots of good friends. I could almost say that I’m friends with everybody in the school.”
Before the remodel, “the old school was very charming and great and awesome. With the change, the layout’s different, everything looks a little different.”
To Schultz, though, the school still feels the same. “All the teachers have their signature flair; they put up stuff on the walls,” he said.
BBS is the only school in its tiny district. Camp Sherman residents voted to allocate $2 million in bond funds for the upgrade construction. The Oregon School Capital Improvement Matching Program provided another $2 million.
Delaney Sharp, principal and teacher, said many projects had made their way onto BBS’s to-do list: asbestos removal, new roof, additional classroom, office space, and updated bathrooms among them.
Importantly, security needed to be improved. Before, the door opened “right into a classroom with kids,” said Sharp. “Back in the day when it was built, it was an open door… people could come in and out. In the modern day, we wanted a more secure entryway.”
BBS leadership realized “it made sense to go for the bond, ask for funding from the community, and be able to get it done all at once, instead of piece-mealing it out over years,” he explained.
After breaking ground last June, the project moved quickly. “We came in on time and on budget, which is not something you hear on very many big projects these days,” said Sharp.
“Now, for the first time, I have an office,” he exulted, “where I can close a door and have a phone call. Before I had my phone in my classroom.”
The fundamentals of BBS will remain the same. “What makes BBS special has not changed. We’re still a small school with mixed-grade classrooms, a K–8 model. We’re not trying to grow big,” Sharp explained.
Enrollment at BBS hovers around 25–30 kids. Most live in Camp Sherman, with transfer students from Sisters rounding out the student body.
Small class sizes in a small school create “meaningful, lifelong connections,” said Sharp. “There’s some alumni here tonight who met and became friends as little kids in the school, and they’re still friends as adults, hanging out.”
Outdoor education is a hallmark of BBS. “That’s really Camp Sherman, right? That’s our culture out here: getting kids outdoors, connecting with the natural world.” Flow in and out of the building, into the forest, has improved with the remodel, Sharp said.
Kindergartener Mila and her second-grade sister Josie go to BBS. “They just love it,” according to their mother, McKenzie Ruckman.
The family moved from Bend to Camp Sherman five years ago. Ruckman’s husband has worked year-round at nearby Hoodoo Ski Bowl for 18 years. Finding a closer place to live was important; so was finding a good school.
“The size was a real draw,” she said of BBS. “Programs like the skiing and swimming were also a draw.”
The remodel sits well with Ruckman. “I love the new transition…it has kept its old charm, but we’ve got the comforts that are helping kids focus on learning, like being nice and warm, having more bathrooms, having the great common space.” See related article, at right.
Tim Bickler has been part of the Camp Sherman community for 13 years. The school adds “a sense of cohesiveness” to the town, he said. “It’s something to rally around. They have the events, performances-it brings people together.”
He remembers driving by the school when he was a little kid living in Salem. “We went to Hoodoo a lot, and hunted and fished over here,” he said.
The remodel retains the school’s small-town, mid-century look facing the road. “I think it’s beautiful, they’ve done a just wonderful job,” Bickler said. “It’s a feel-good thing when you drive by.” His wife, Karen LaJoy, served on the school board throughout the project’s funding and completion.
Principal Sharp described the remodel as “a huge group effort. It took a lot of people to make this happen, over a lot of years. The community passed the bond; we’re super grateful.”
He thanked Camp Sherman residents, the State of Oregon, volunteers, school board members, parents, and staff. Sharp appreciated the hard work of the contractors and consultants: SĀJ Architecture, HMK Company, and Griffin Construction.
“That was cool, to see so many people get involved and come together for this goal of enhancing the school. Having that involvement, all these people paddling in the same direction – it actually went really smoothly.”
Sharp concluded, “It was a testament to all the people coming together and having a shared vision.”
T. Lee Brown, Nugget News | June 11, 2025
A large, pleasant room played host to kids, community members, and Black Butte School staff during last Thursday’s open house. Light streamed in from high windows as four kids crowded around a book together. Contemporary woodwork and finishes displayed the school’s recent remodel and new finishes.
The ceiling and its rafters, however, suggested a different story.
The iconic little school building was originally built in 1951, designed by Wayne Korish. The Commons, as the room is now called, was a 1960s addition.
“It was a covered basketball court, but it didn’t have walls,” explained Jennie Sharp, performing arts teacher.
Bear Brown attended the school decades ago, when her mother taught there. According to school staff, Brown told the story of how she and her classmates had to climb a rope in physical education class in that very room.
Brown, who is now the Board Chair for Black Butte School District, pointed out the green bracket where the rope once hung over a sawdust pit. She expressed thanks to remodel designers at SĀJ Architecture for keeping the hardware memento intact during the Commons remodel.
The rope itself had been laid out horizontally at the event for all to see.
Beyond the rope and its pit, the remainder of the old structure used to house the basketball court. Walls were built to enclose the space, probably in the 1980s, according to Sharp. “There were still basketball hoops when we got here ten years ago.”
At that time, “it was a big, open space and we could have the whole school in a circle in here,” she said. Since the remodel, the Commons serves that function again. “The students can eat lunch in here all together, which creates community.”
Sharp will teach performing arts in the Commons as well. The school’s shows, beloved of local residents, will still take place in the larger Camp Sherman Community Hall, which was also designed by Wayne Korish.
Wayne’s son Kit Korish, an alumnus of Black Butte School, attended the open house, looking over the architectural drawings his father created for the school’s 1951 construction.
Sharp noted that the Commons had trouble retaining its open feel and large capacity over time. “You find needs for space,” she explained. “The library was started in one corner. The head teacher office was in this other corner, without real walls or a door.” A teacher prep area and a photocopier inched their way in.
The Covid-19 pandemic brought change to the school’s activities. Before, students from kindergarten through eighth grade were split between two classrooms. To comply with social distancing requirements, Black Butte School divided its small student body of 20–30 students into three groups.
The third class group met in the Commons, “and all of a sudden it wasn’t the Commons anymore; it was all of these different things,” Sharp described. “There was a classroom going on, and no privacy for the principal.”
The change ended up bringing positive results. “Covid, because it forced us to split into three, helped us reimagine how the teaching and learning went here,” Sharp explained. “I think it’s so much better for the kids to be in the three groups.”
With the remodel, “now we have a beautiful third classroom, plus the Commons.”
Sharp is coordinating efforts to update and improve the Toni Foster Memorial Library within the Commons. A cozy seating area draws students together. The revamped library “is a really nice space for the kids to come and study and get excited about reading,” she said.
Volunteers and staff are preparing to implement a proper system for searching and checking out books, which the small library currently lacks.
The school’s update included a new room, tucked discreetly off the main Commons area, which provides temperature-controlled space for technological needs. An expanded Commons kitchen enables teachers to cook with students.
Throughout the changes, the old basketball court beams preside over this historic space. Sharp enthused, “It’s the same room, this ceiling is the old ceiling, but we have our Commons back.”
