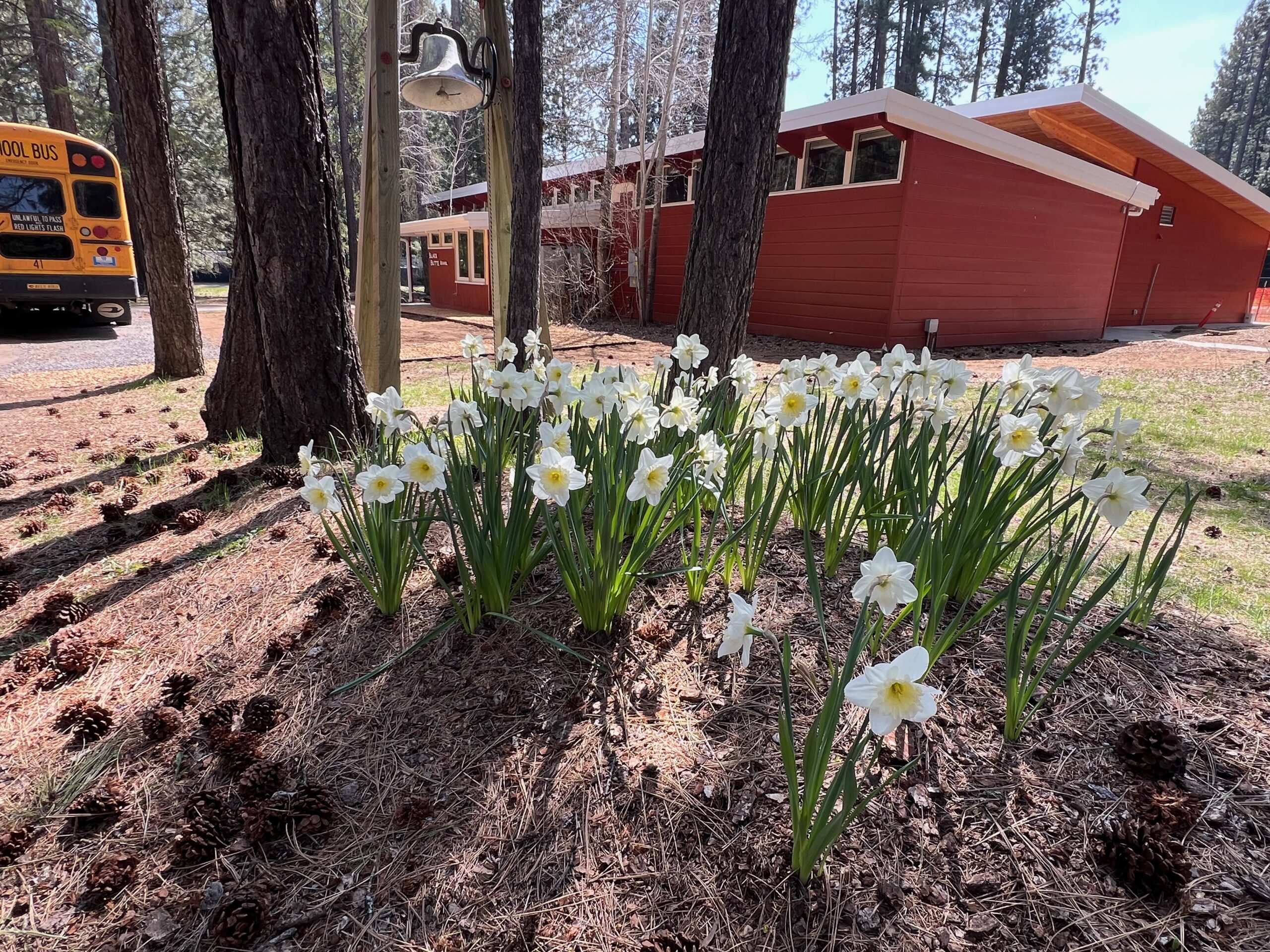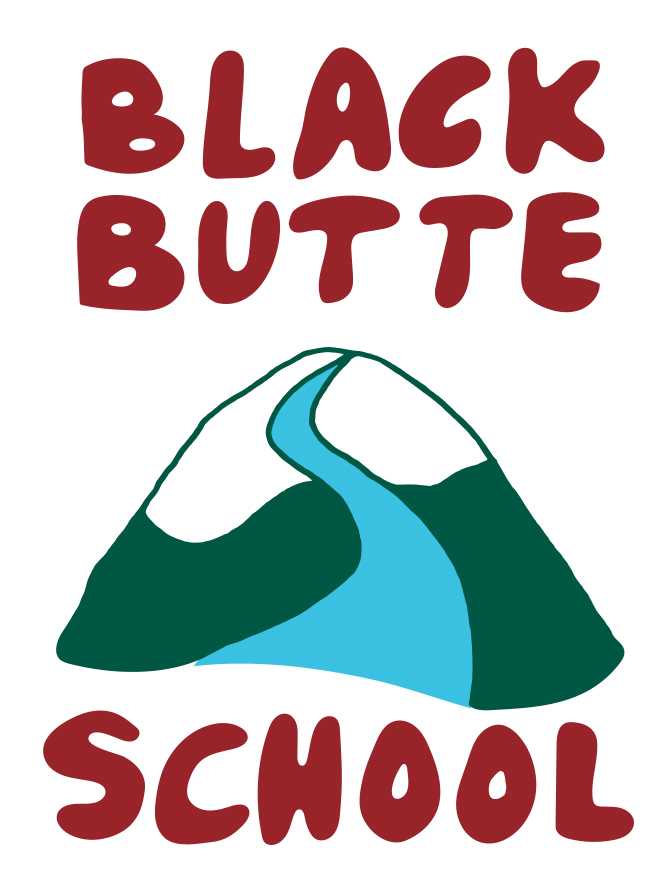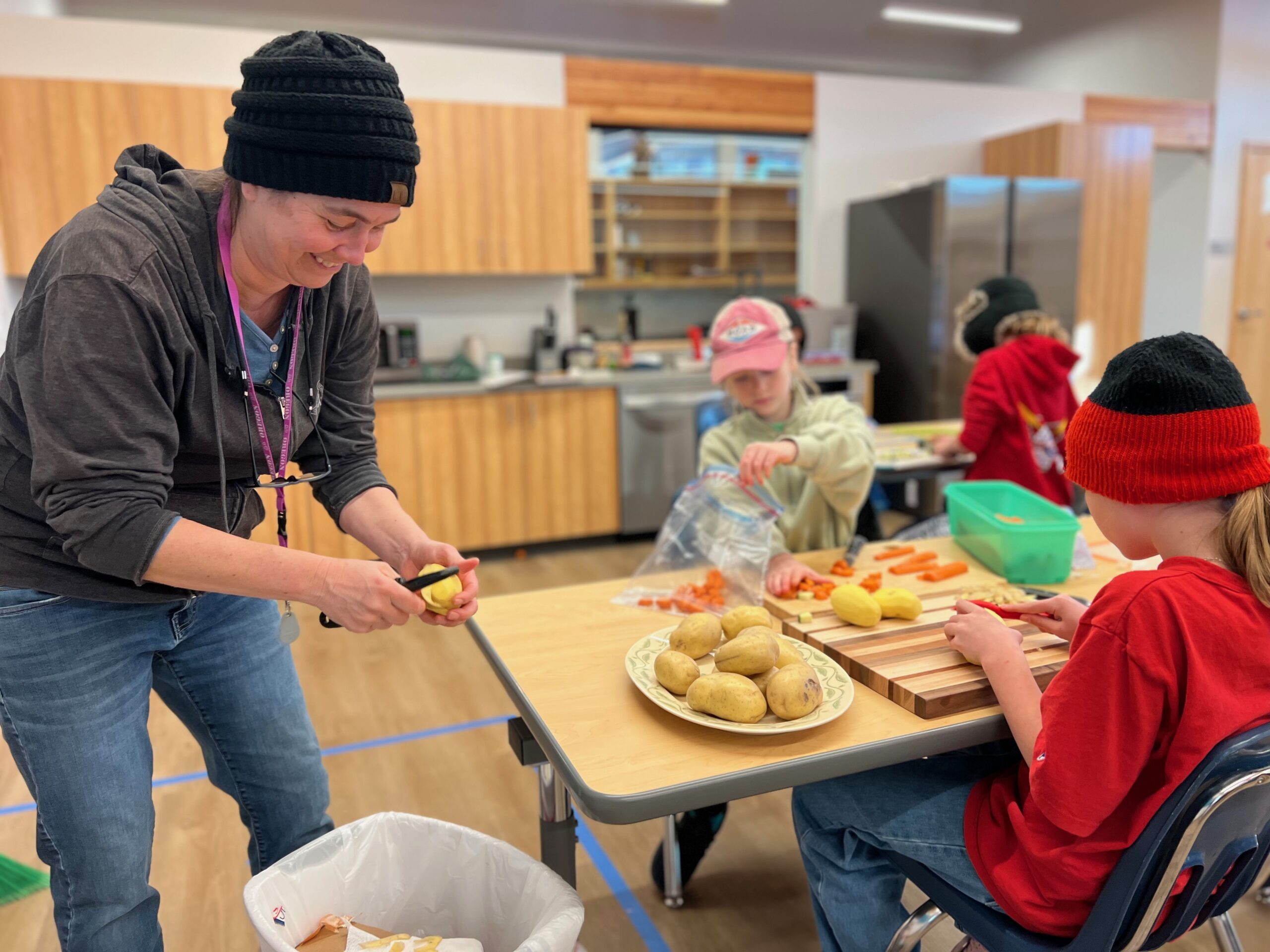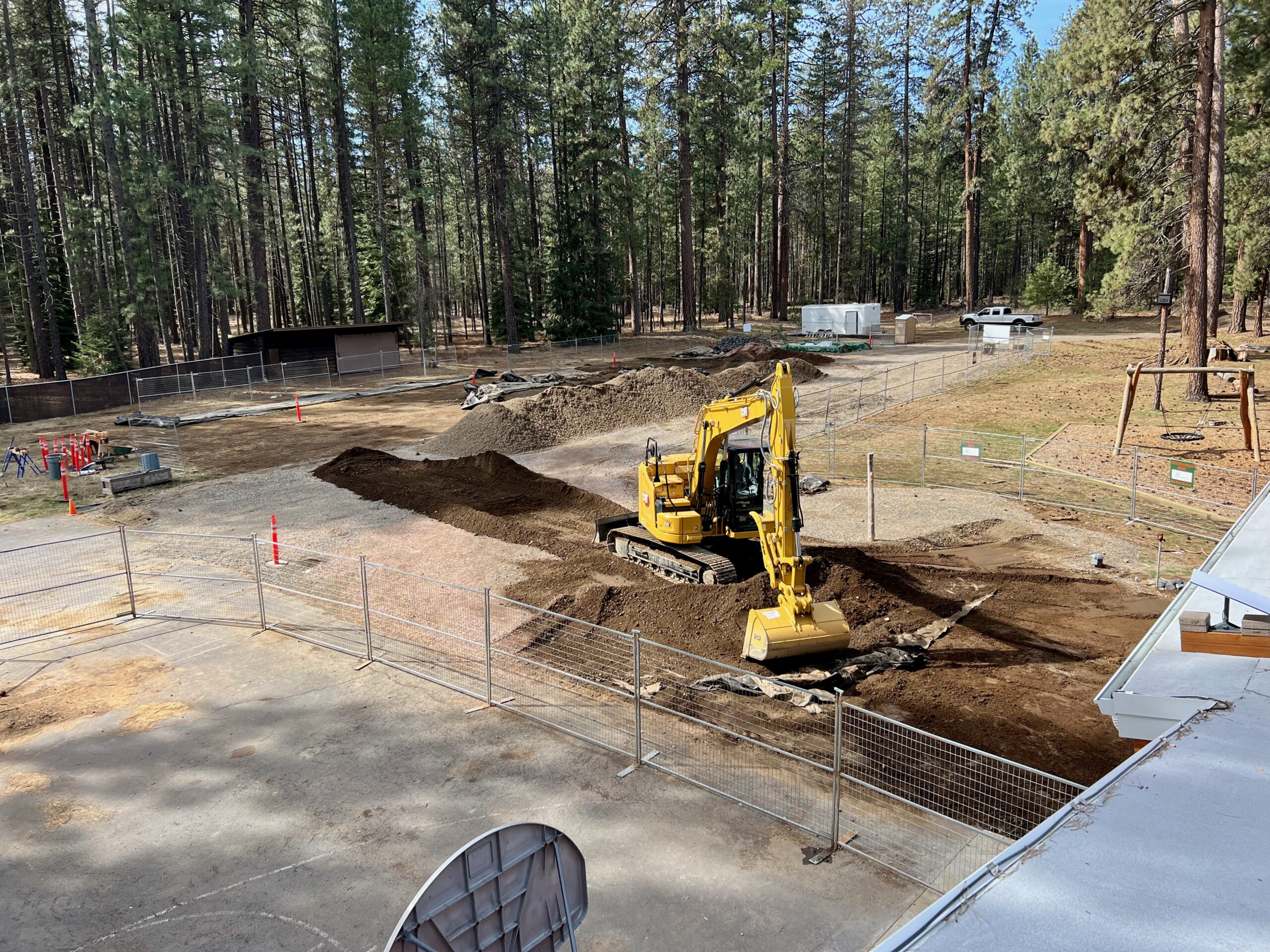
Spring is here and that means the final weather-dependent projects are on the schedule! Exterior painting and landscaping are on deck.
We have our eye on the June 5th Open House and hope to have all the final details wrapped up by then!
Read on to see all that’s been completed since the last bond update.
February 2025
⇒ 3rd classroom complete and the 5th-8th grade class move in on Feb. 10th
⇒ Extended Learning space complete with new bathrooms and sink
⇒ Plastic between Phase 1 & 2 sections removed and hallway opened up
⇒ With hallway open, the temporary passage through 2nd office into K/1 classroom is closed up
⇒ Final cubbies added in K/1 class
⇒ Exterior paint on new construction complete
⇒ Bathroom trailer removed
⇒ Ribbon Cutting with students, staff, families and board members
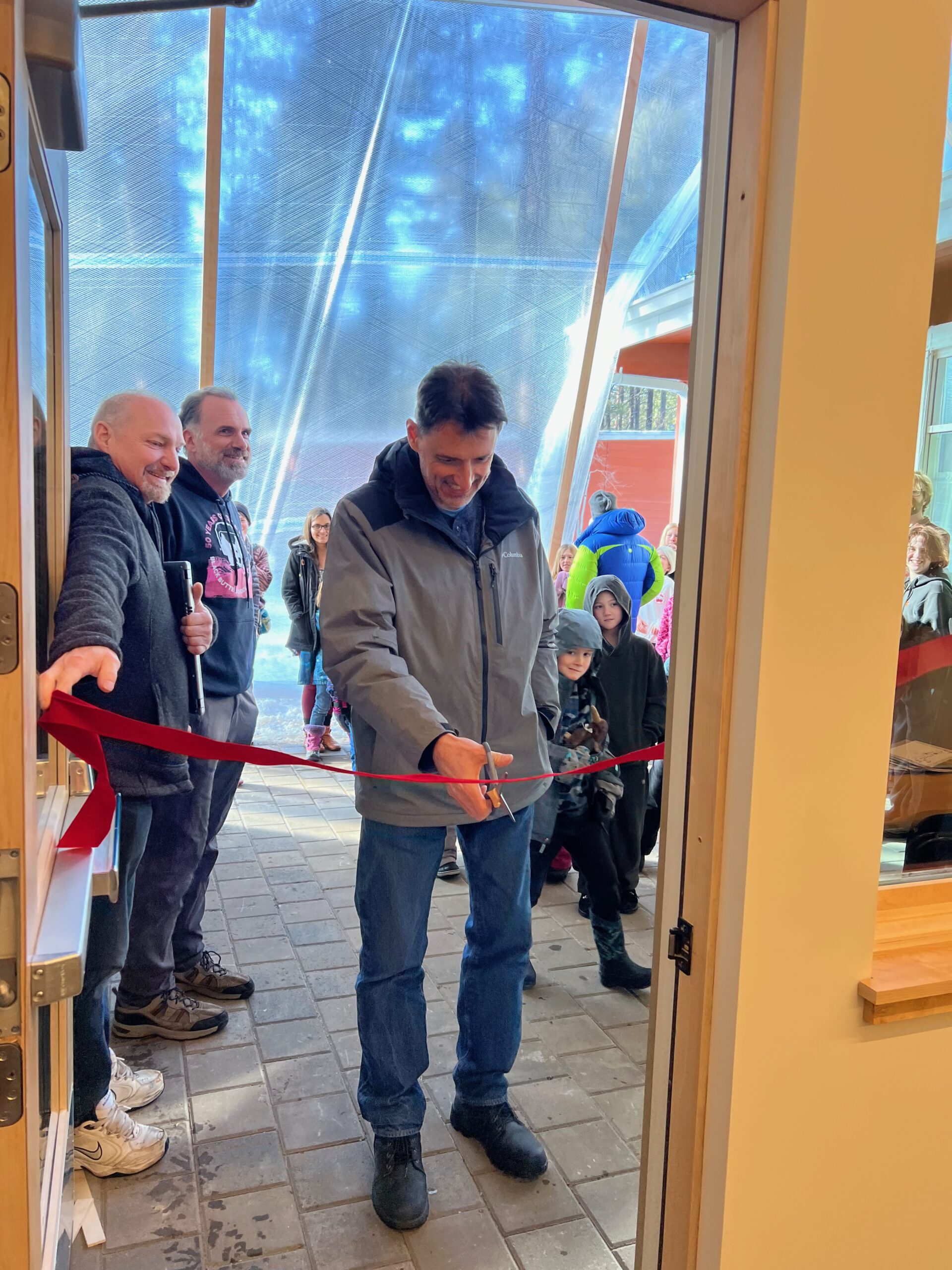
Former BBS Business Manager Simon Levear had the honor of cutting the ribbon at a "soft opening" on Feb. 11th
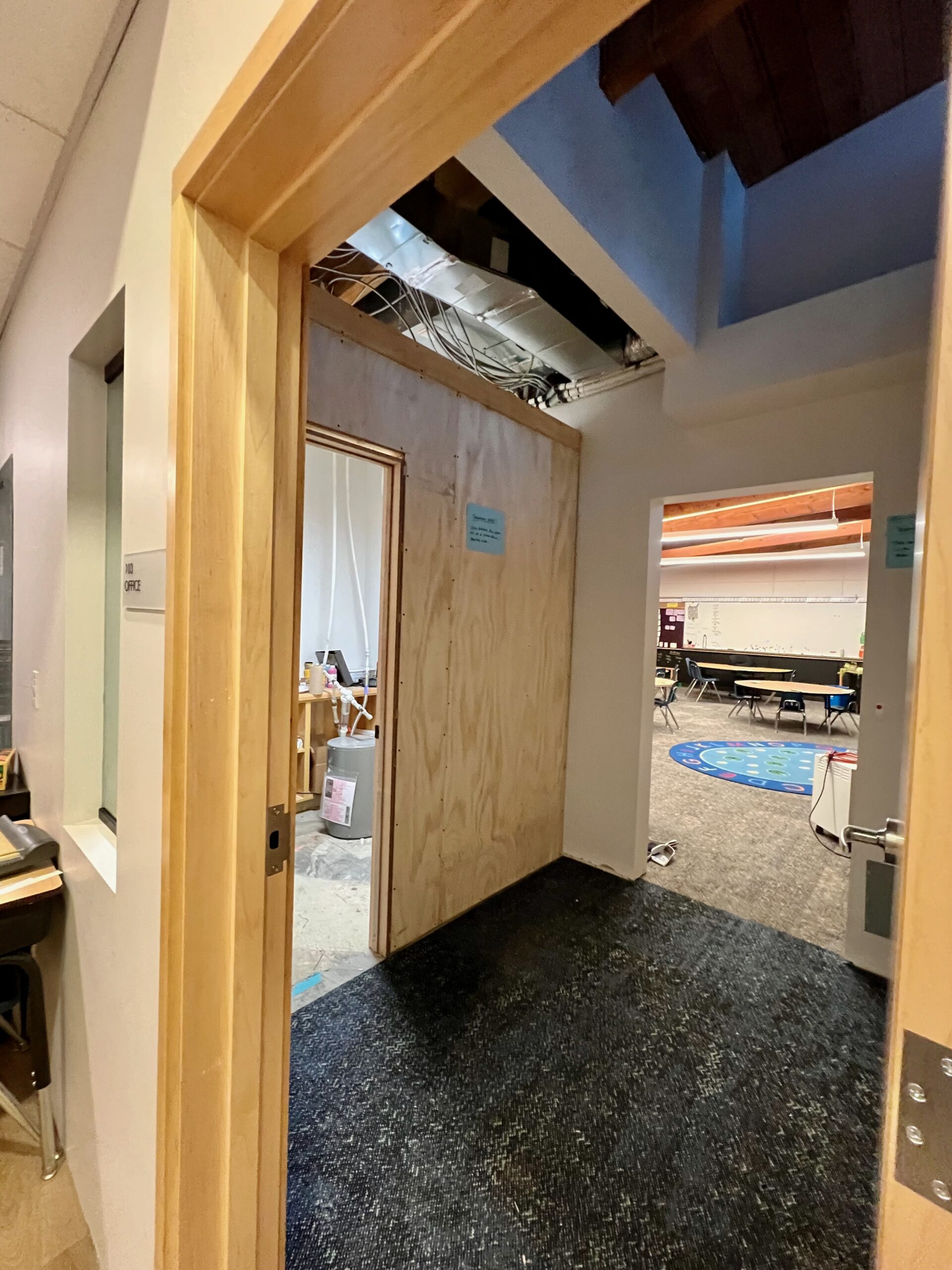
Temporary passage to the K/1 class thru the 2nd office was necessary during Phase 2 construction
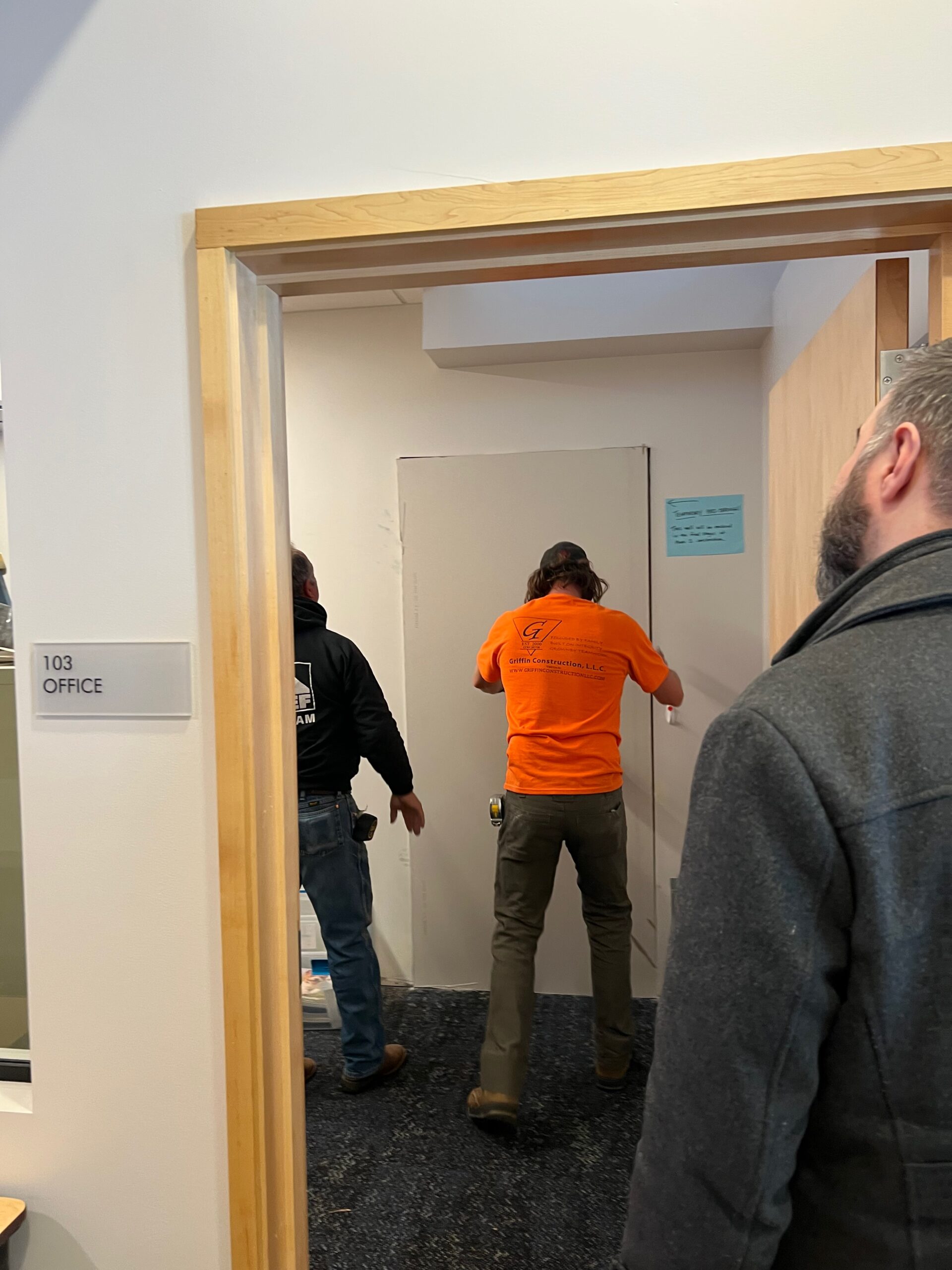
After the hallway opened up, this temp pass through was closed up
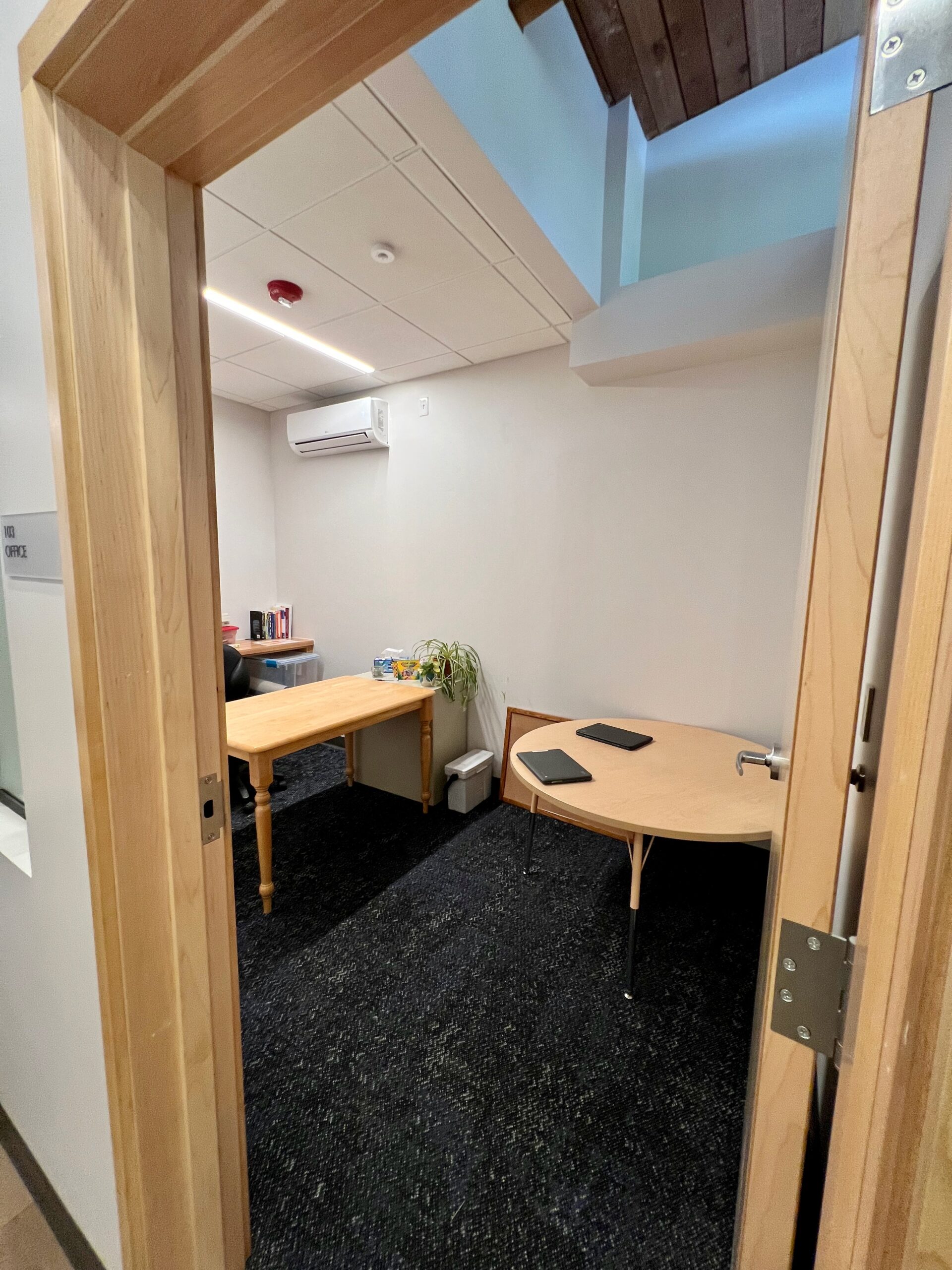
The 2nd office is now complete and being used for counseling and small group meetings
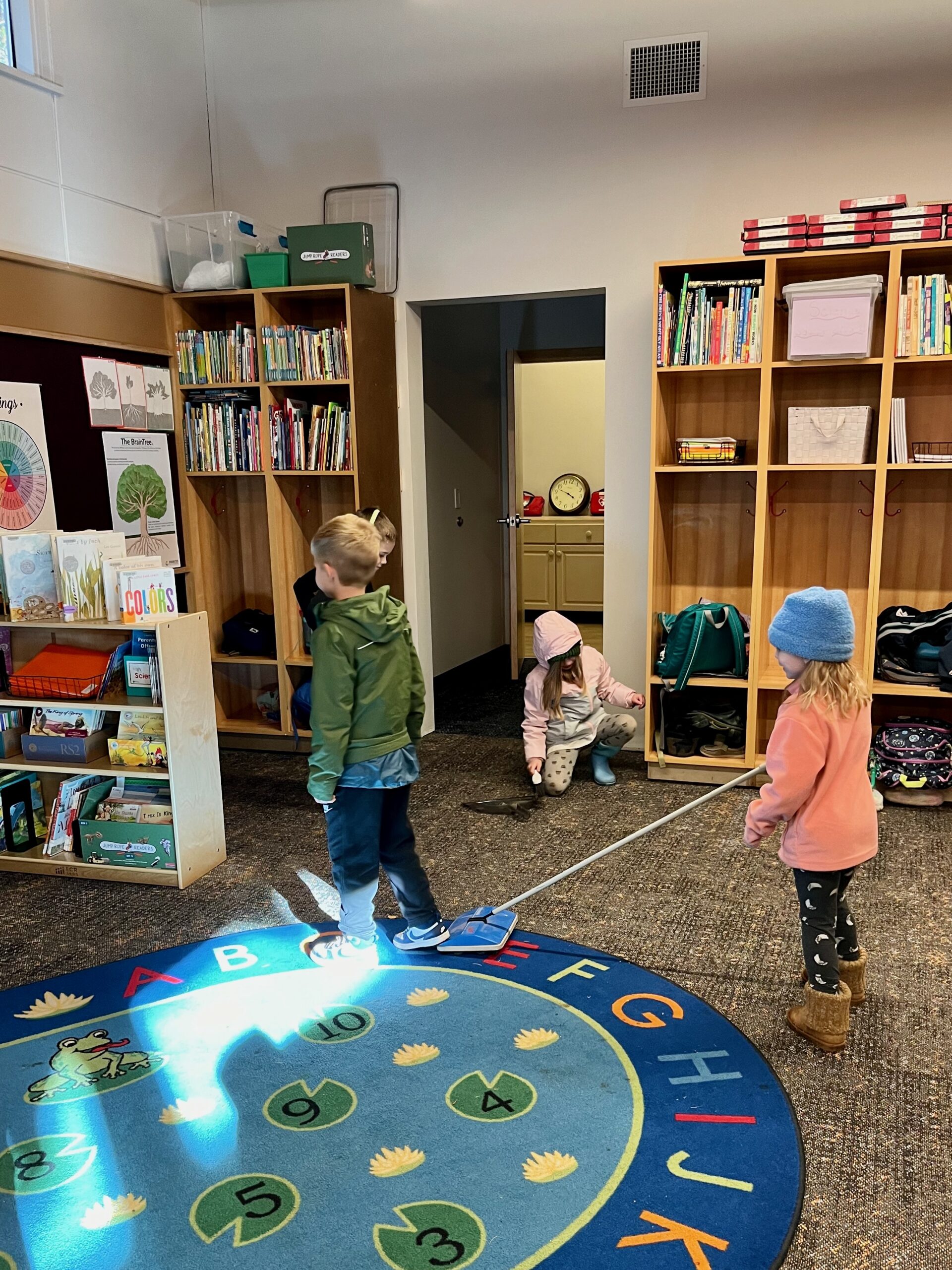
Temporary pass-through seen here from the K/1 classroom, as it was from Sept 2024-Mar 2025
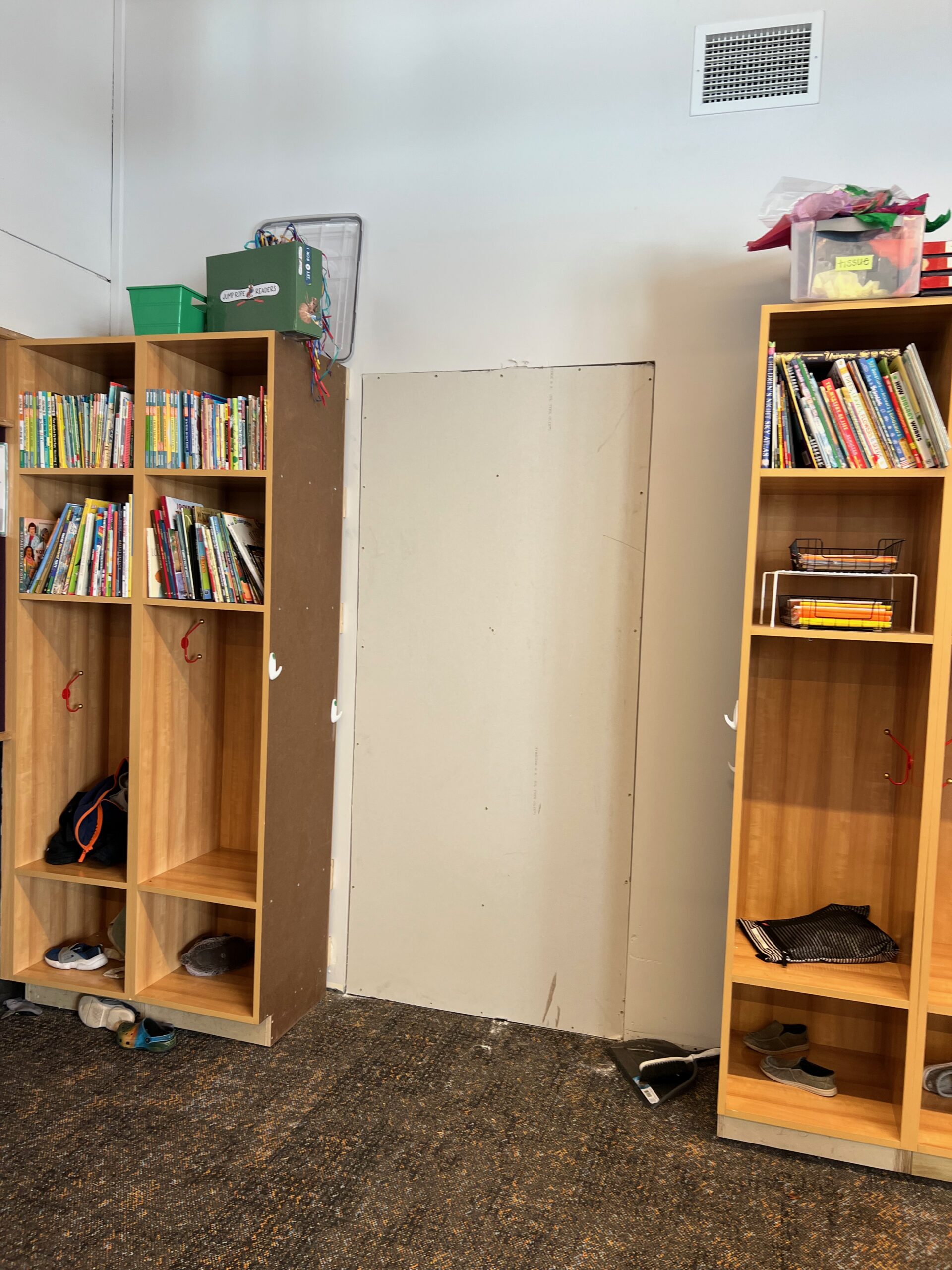
Drywall fills in the temporary passage after the main door is accessible through the extended learning space
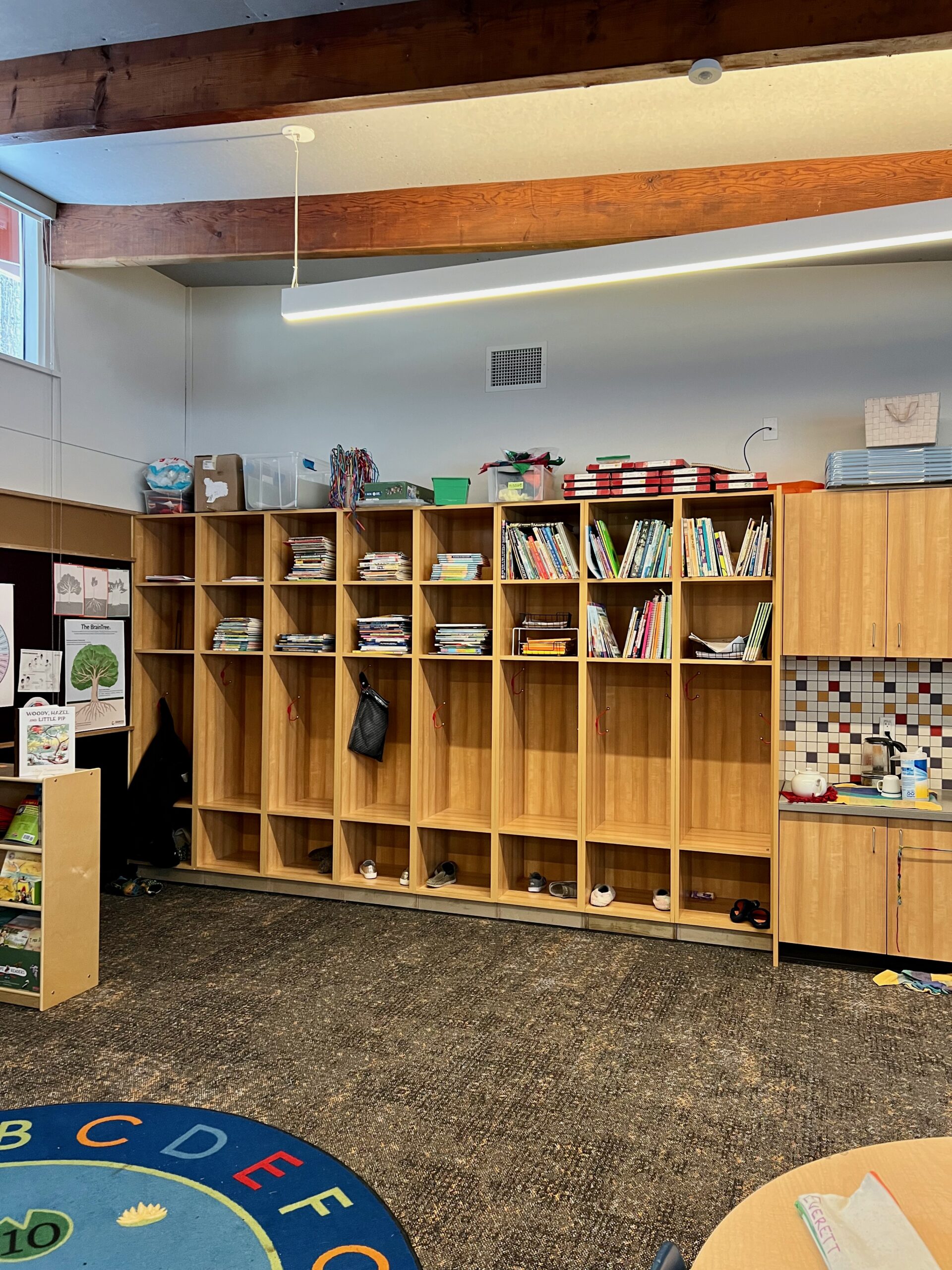
And the final cubbies installed to complete the K/1 classroom
March 2025
⇒ Concrete sidewalk on back (south) side complete
⇒ Punch list items complete
⇒ Final sink installation in the Commons kitchen
⇒ Final roof work complete
⇒ Driveway widening complete (now compliant with fire code)
⇒ Gravel in laydown yard removed to prepare for landscaping
⇒ Final inspections complete and permanent Certificate of Occupancy received
⇒ Furniture purchased for the new spaces – like lunch tables!
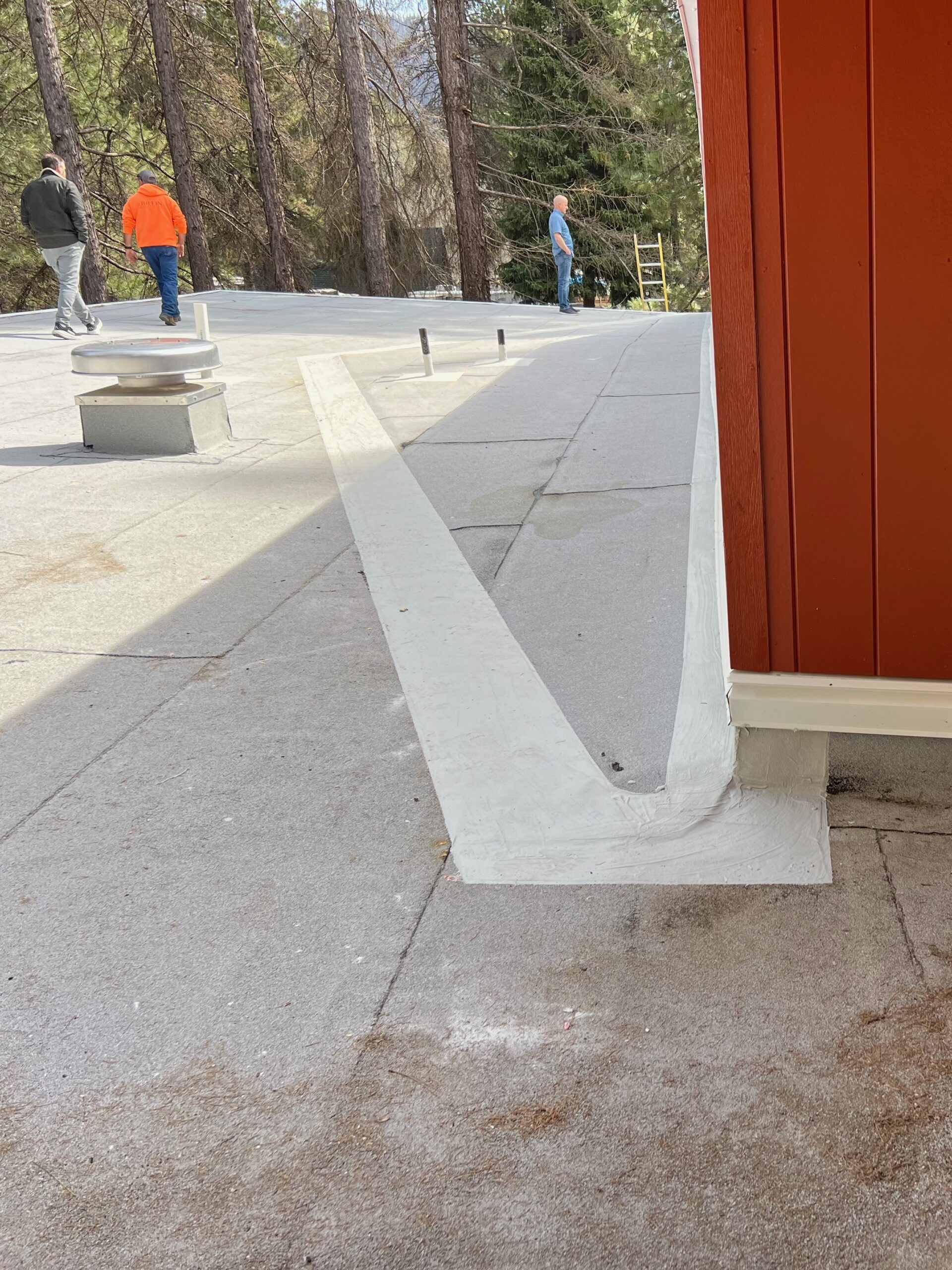
New roof with improved cricket design to prevent pooling of water during our Camp Sherman winters
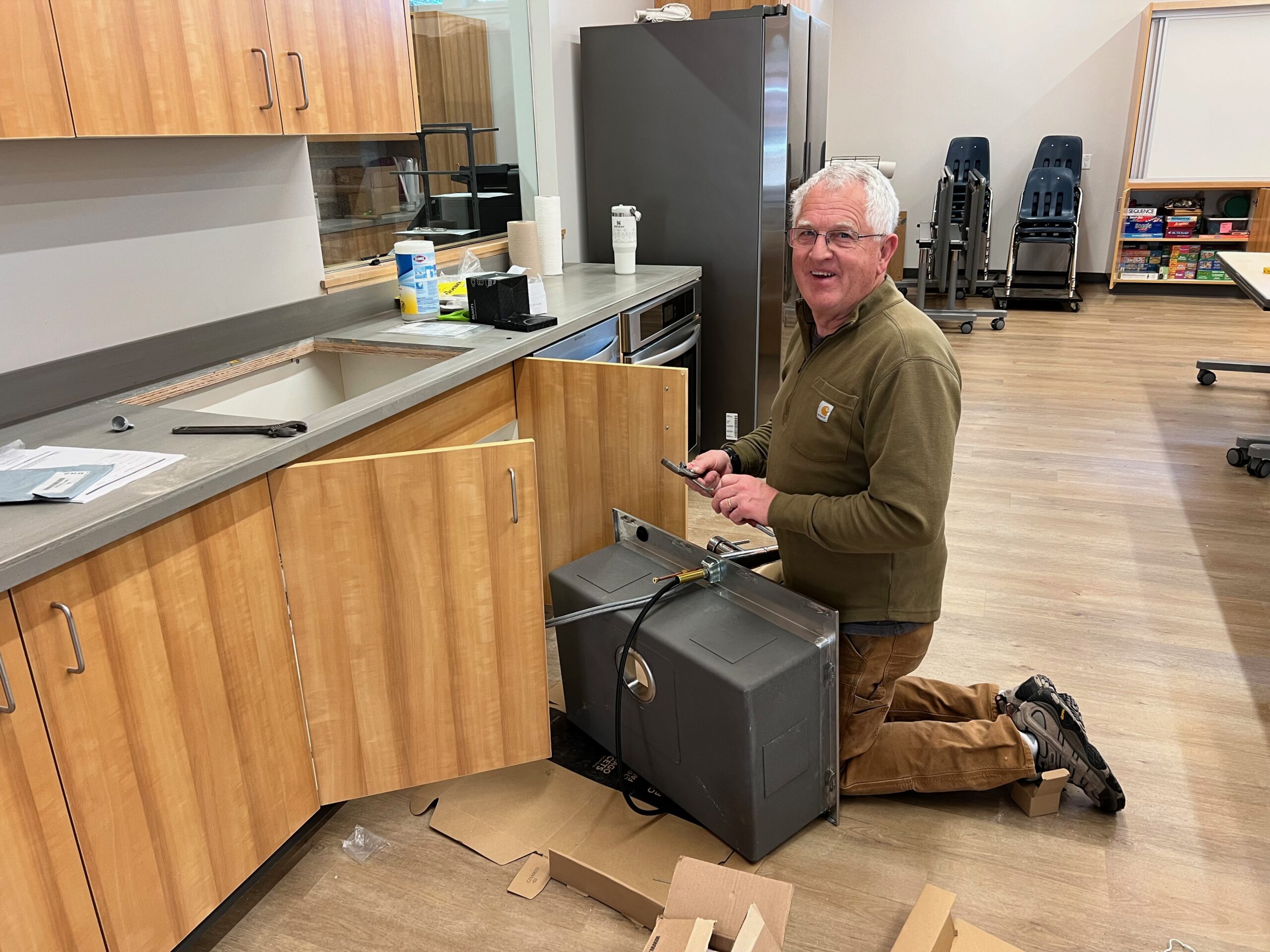
Camp Sherman resident Jerry Moore of Black Diamond Plumbing installs the commons sink
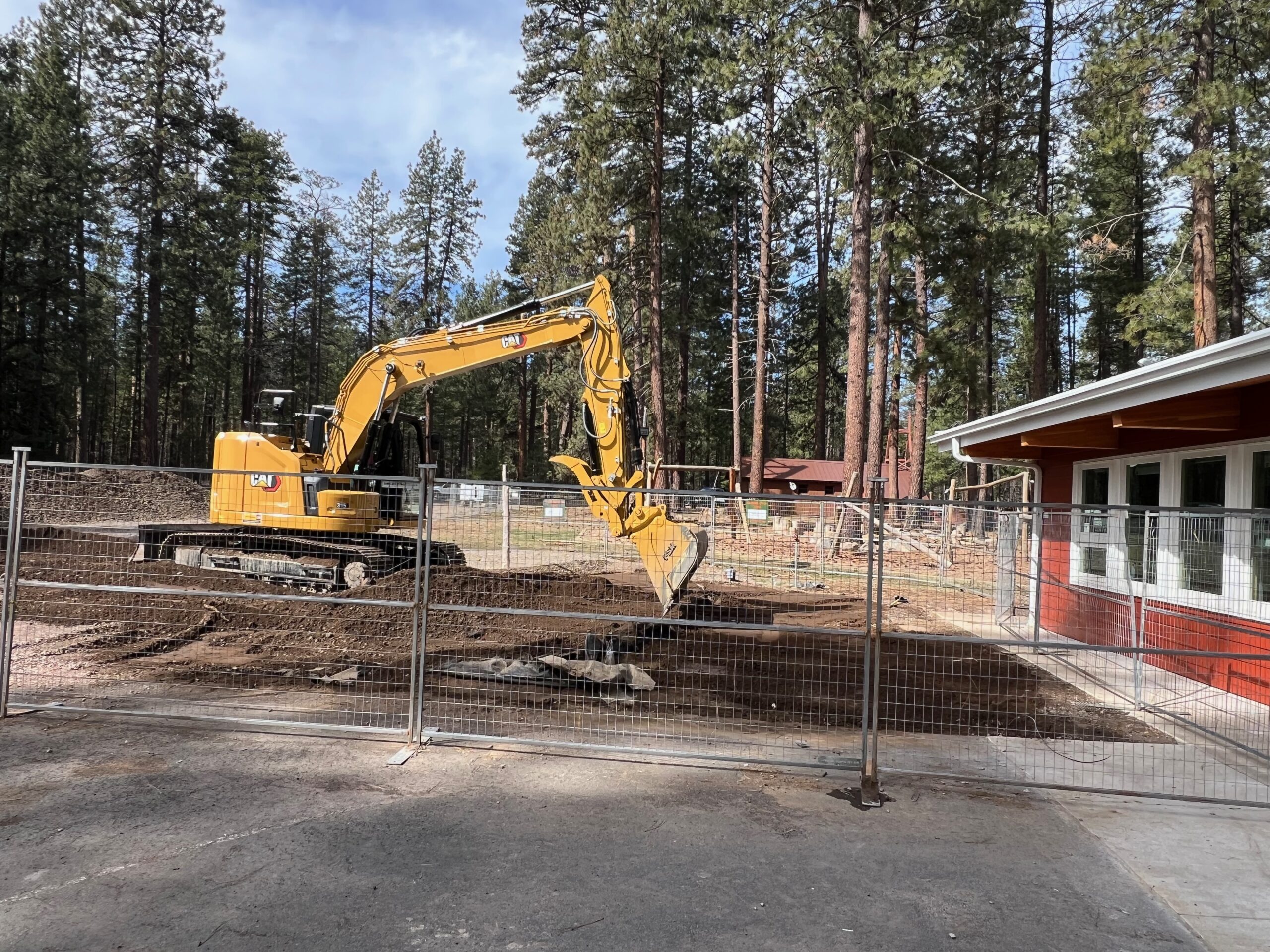
Gravel that was placed for the laydown yard at the start of construction gets removed for landscape prep
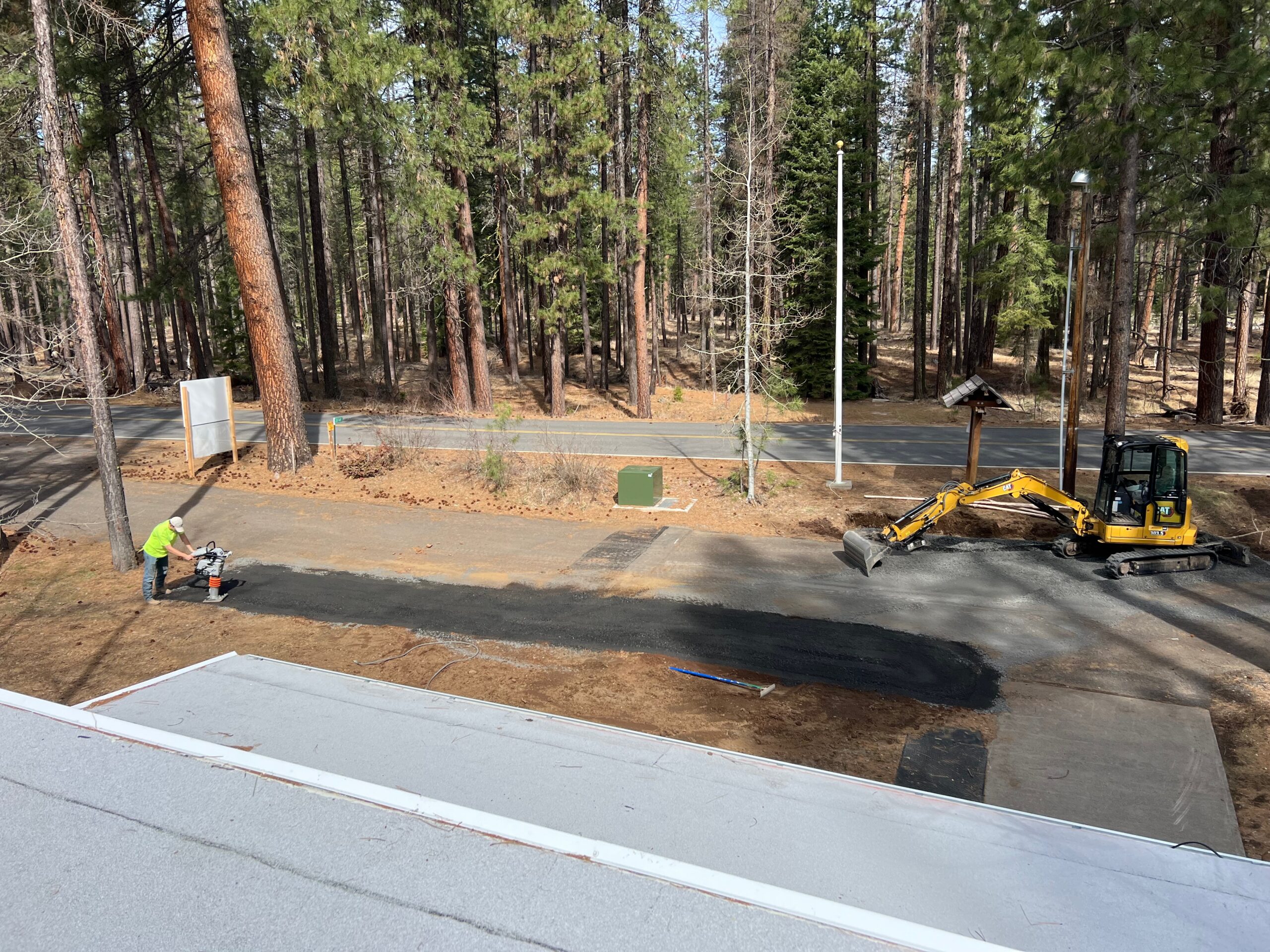
Driveway widening is now up to date with fire code and allows space for emergency vehicles
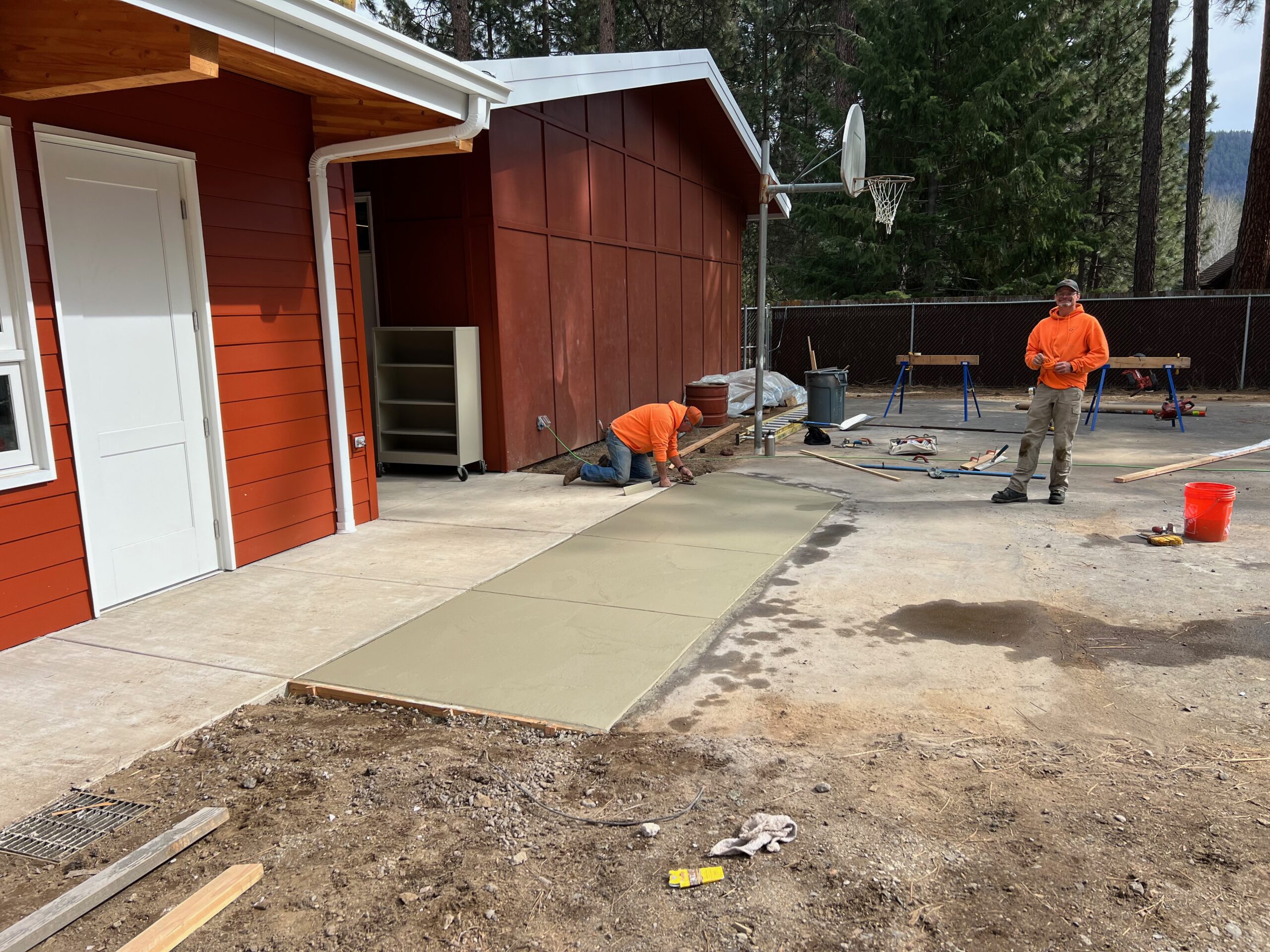
The final concrete work was weather dependent
April 2025
⇒ Students and staff settle into the newly completed building and enjoy the extra space!
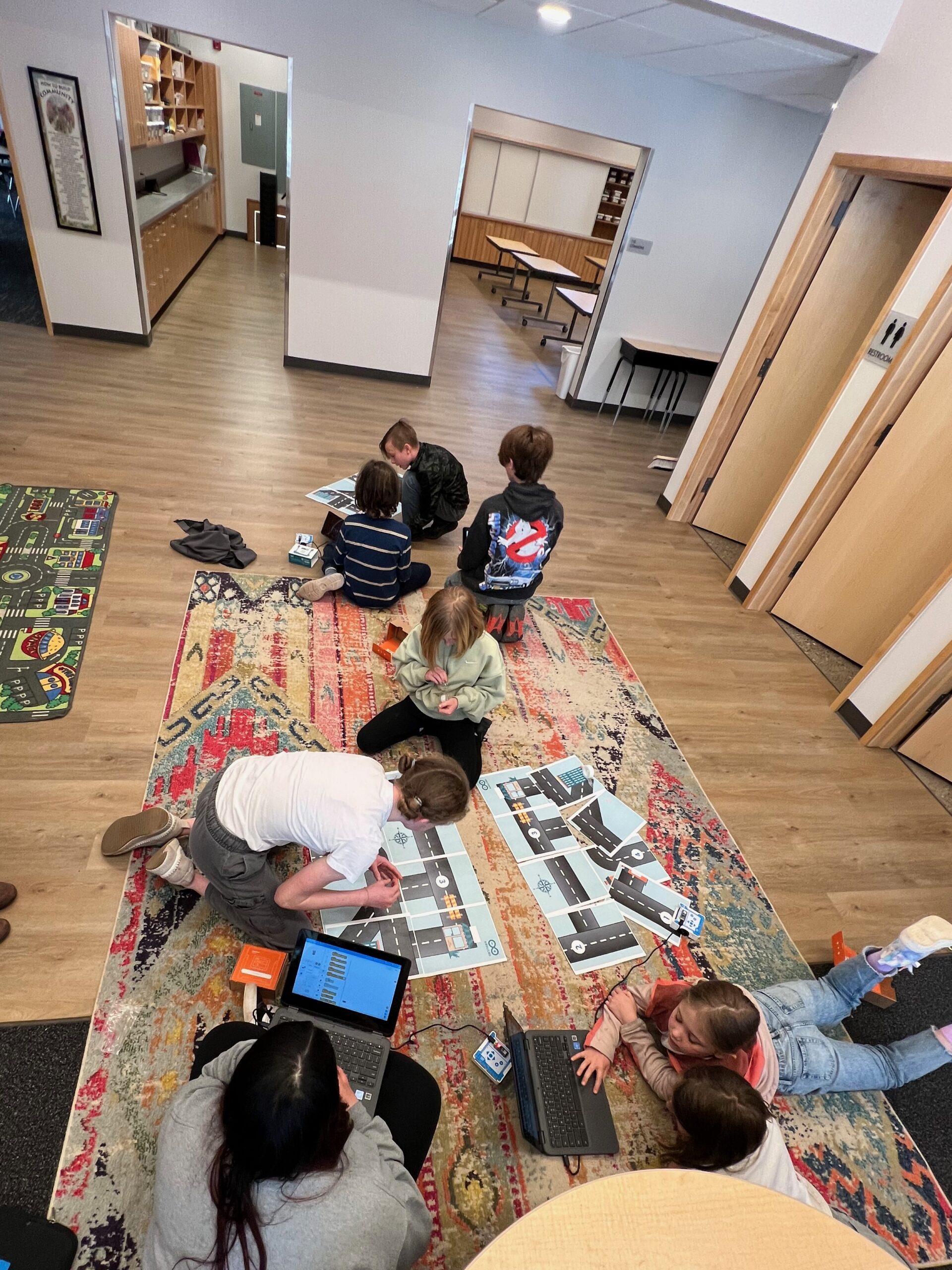
Extended Learning space is in full use with robotics class
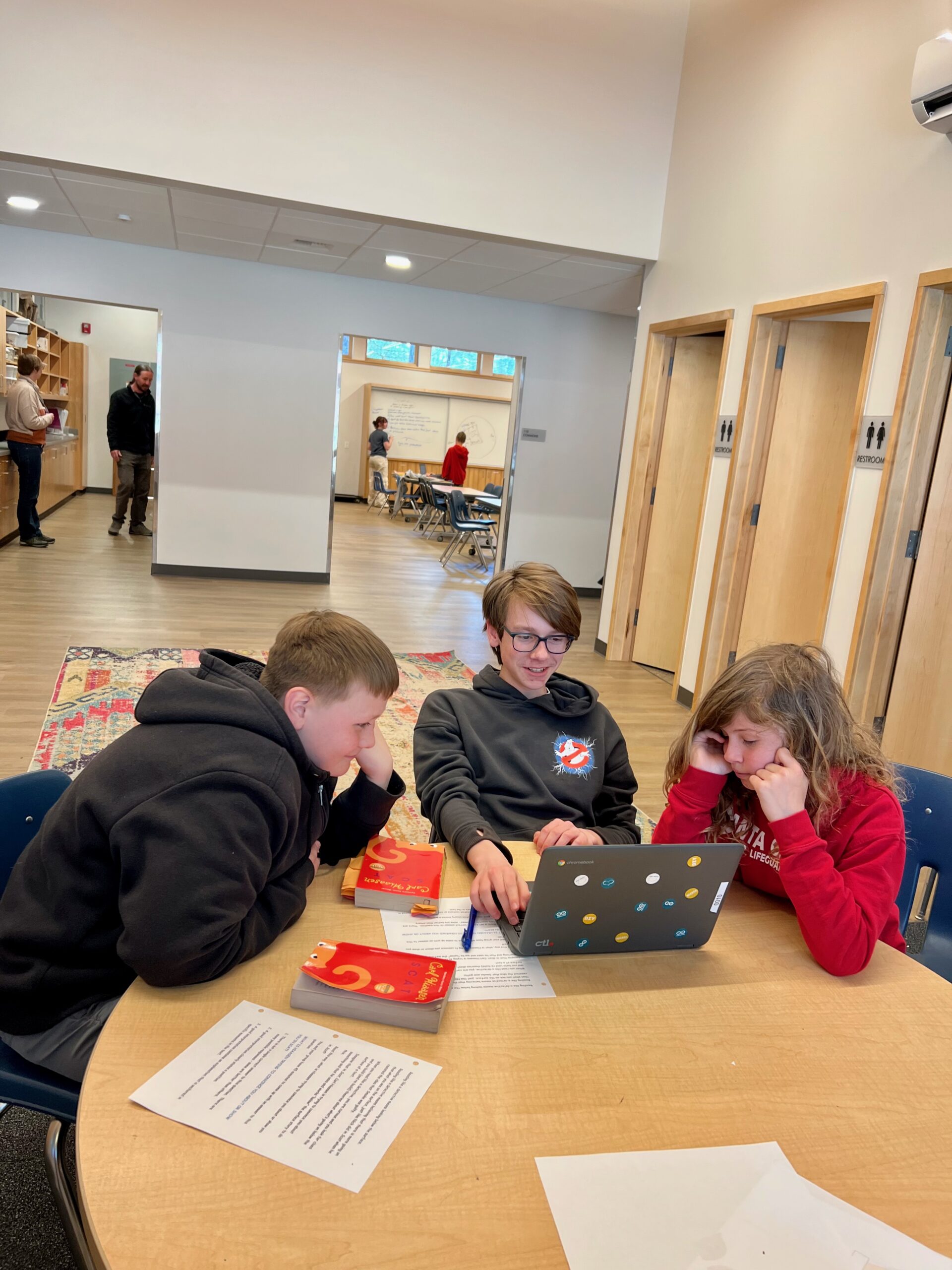
Upper grade students do small group work in the extended learning area
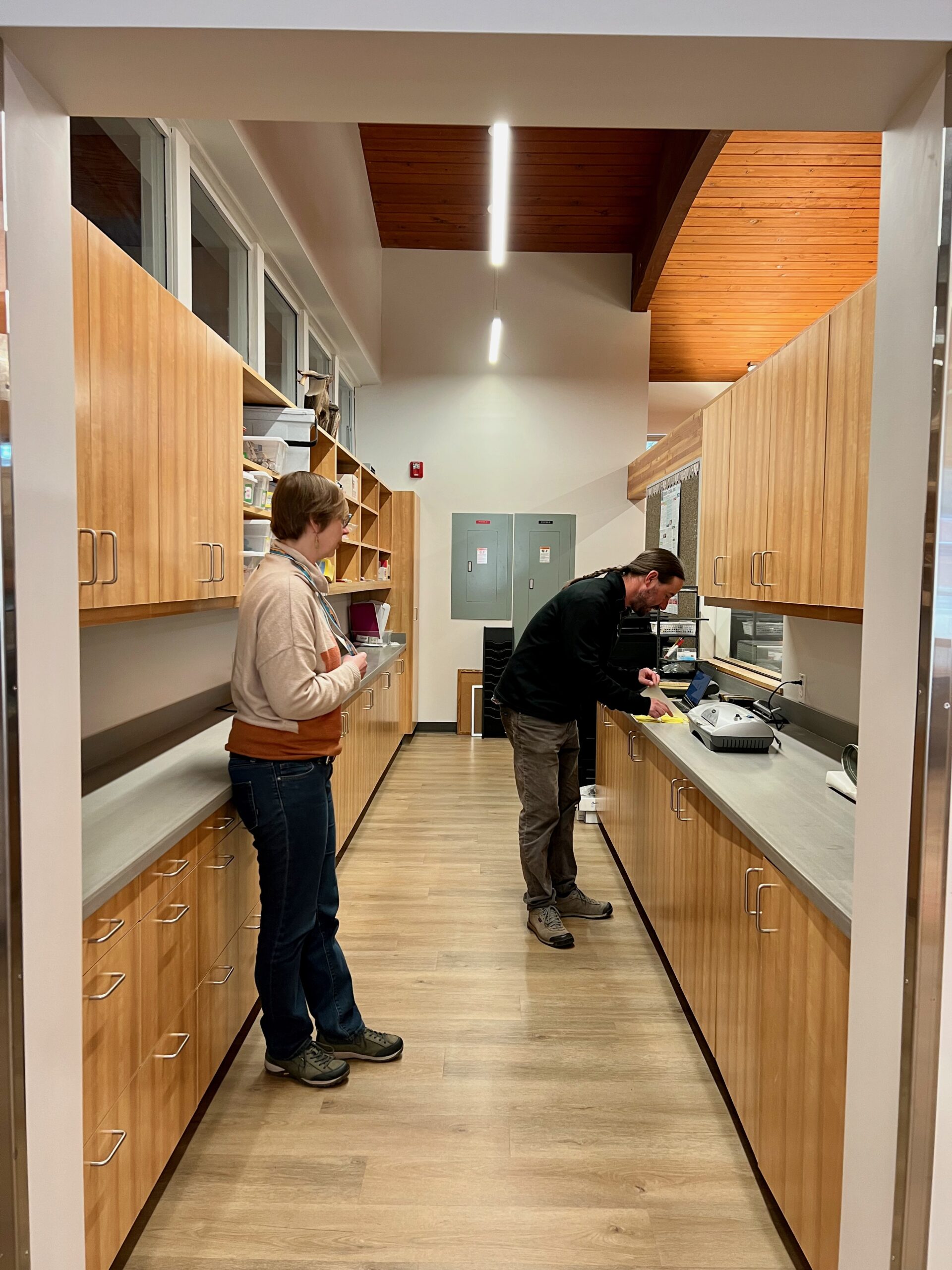
Staff have been using (and enjoying!) the new teacher prep area
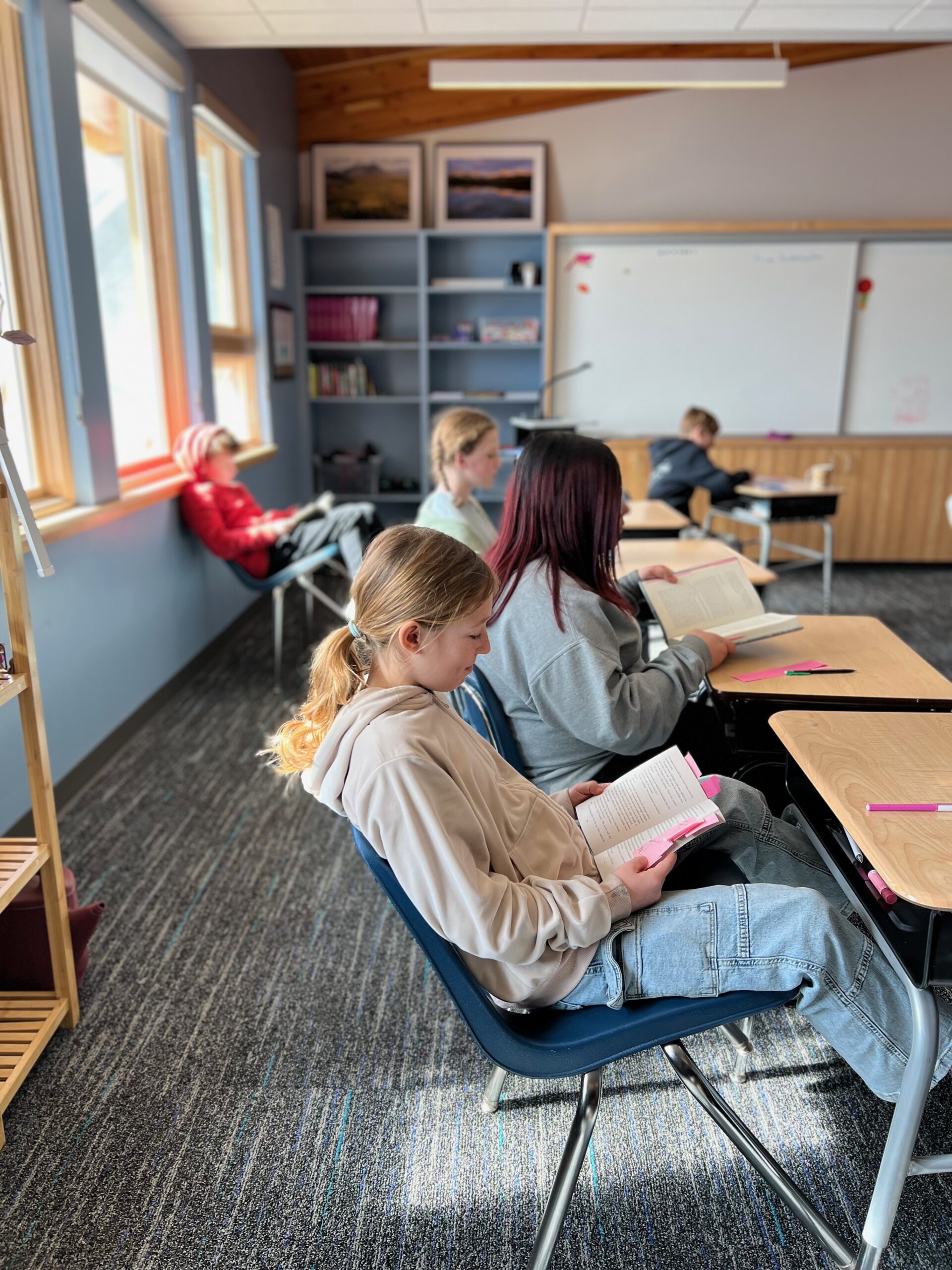
The new classroom is light and bright and spacious
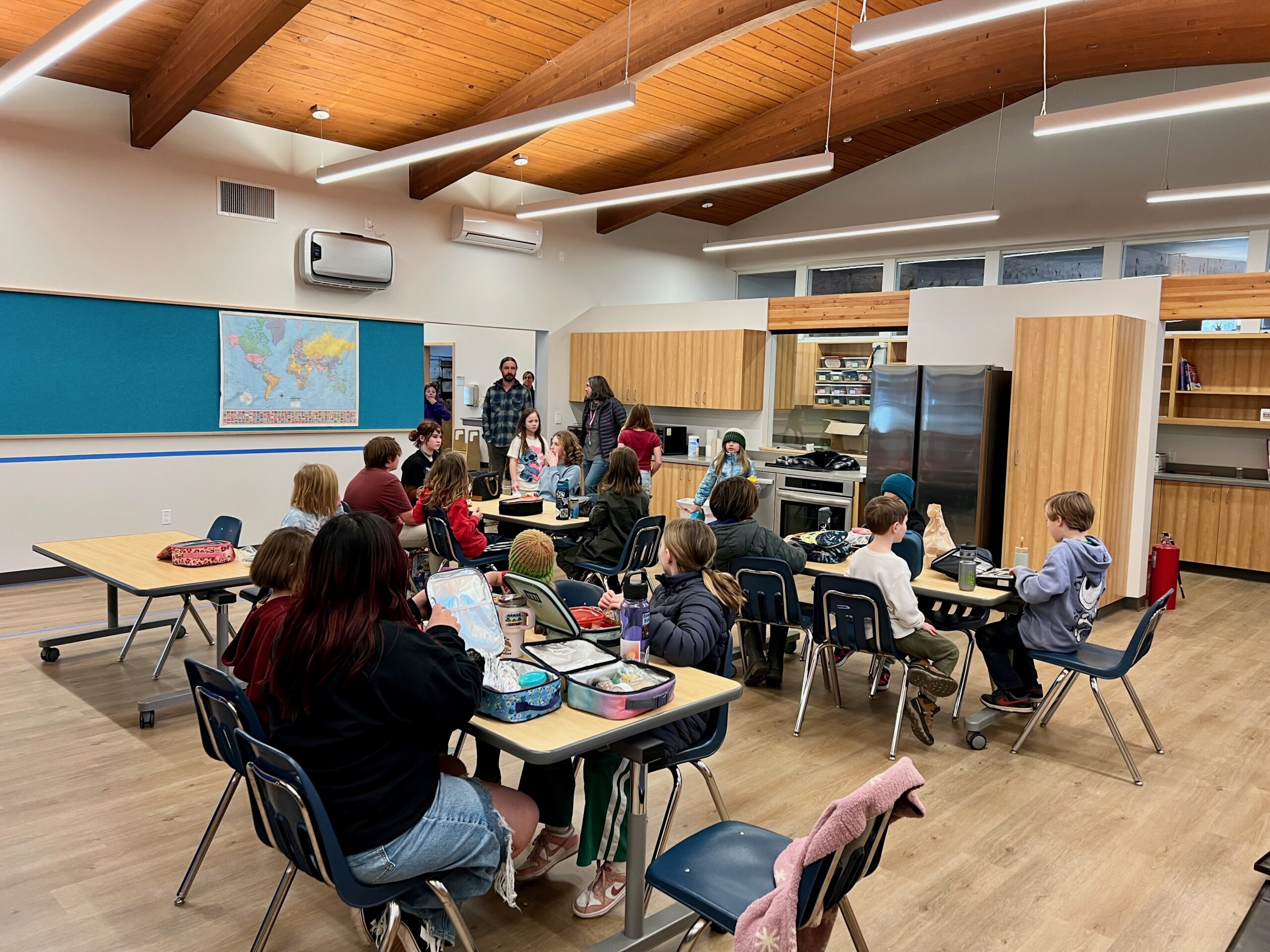
New Commons + new tables = all students eat lunch together!
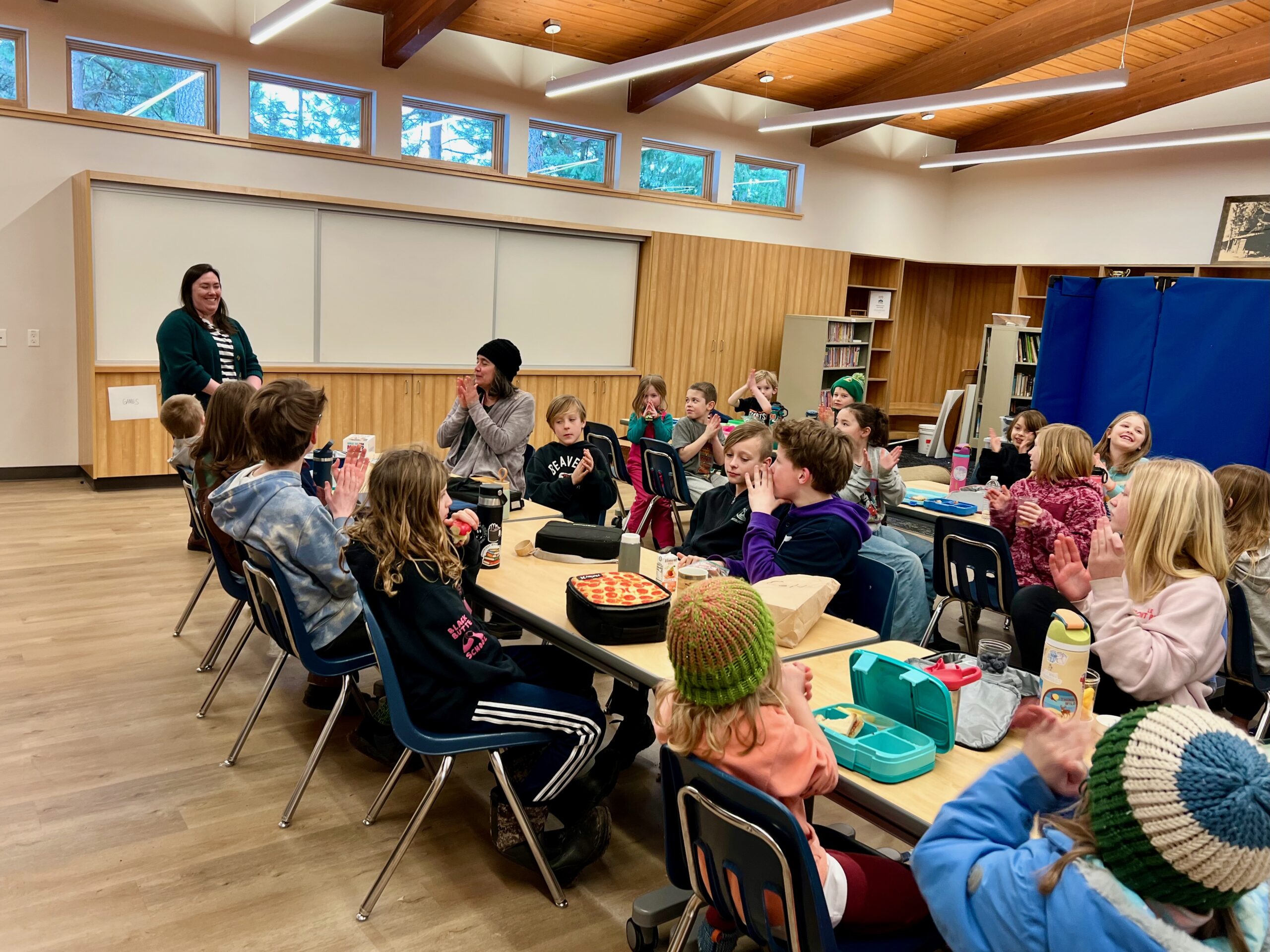
Lunchtime in the new Commons
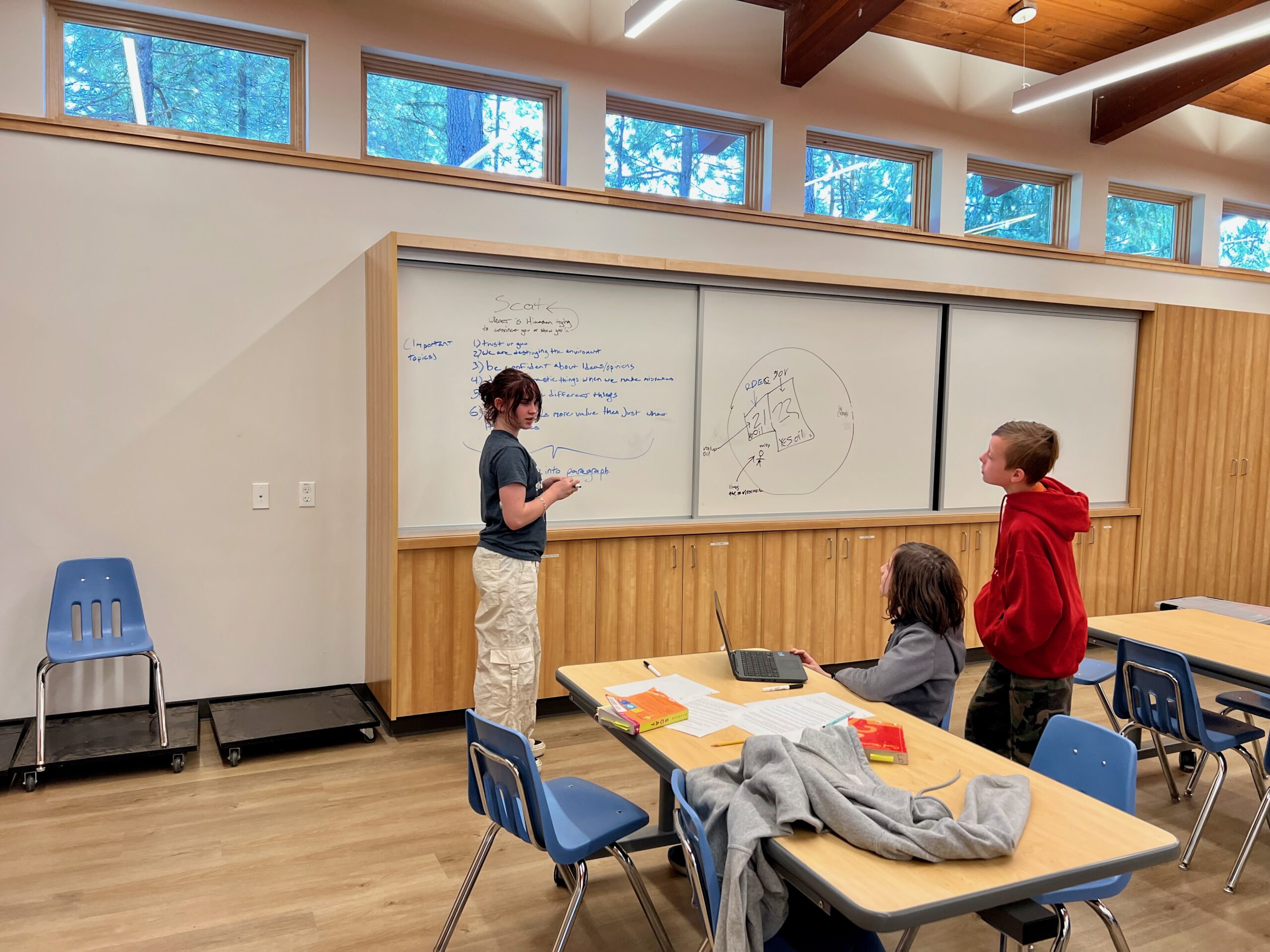
Students use the Commons for small group work during class
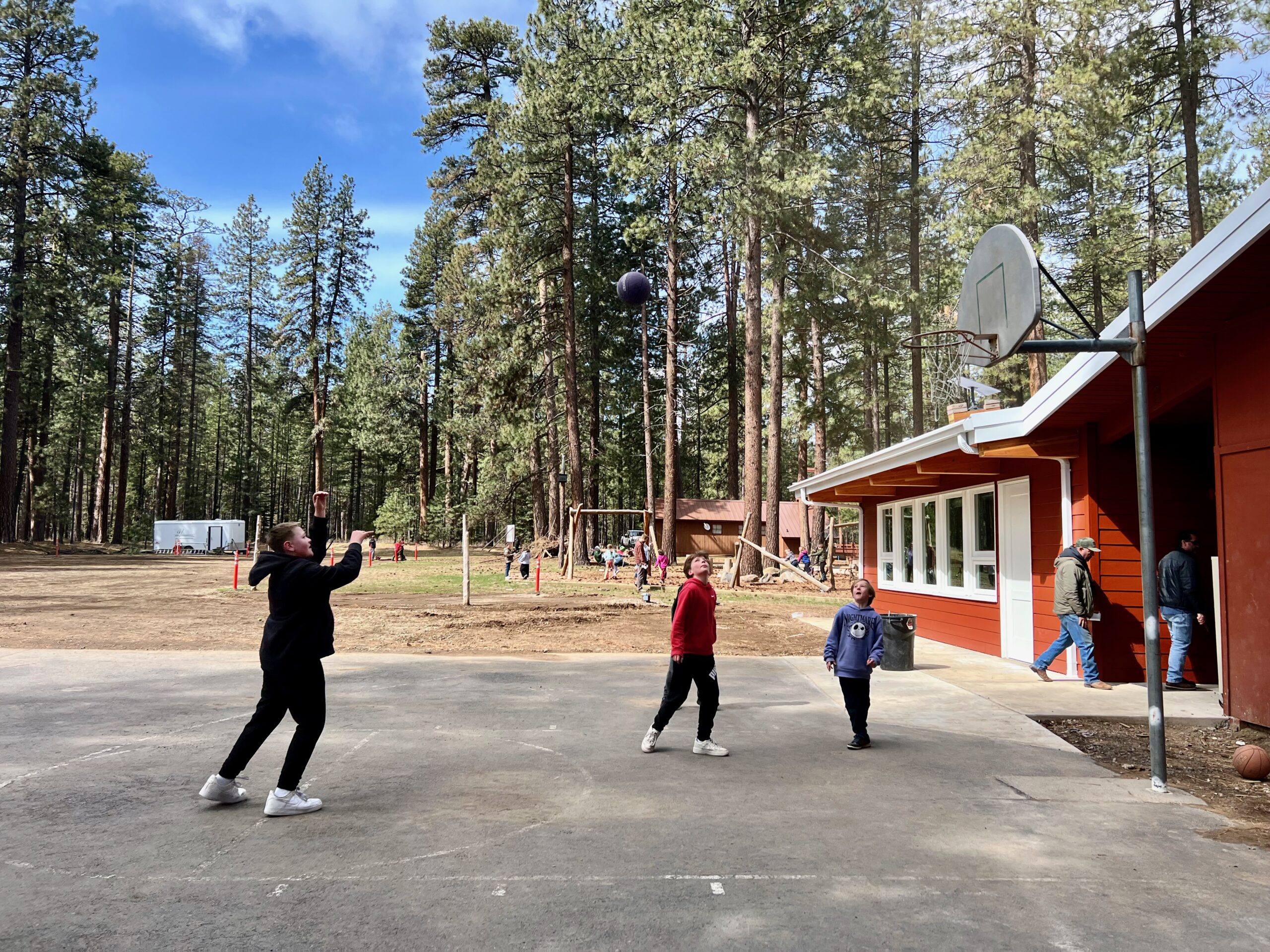
Finally the basketball court is open!
May 2025
⇒ Exterior paint of original building is underway by board member Gary Lovegren who is voluntering his time and expertise. WOW, thank you Gary for your dedication to BBS!
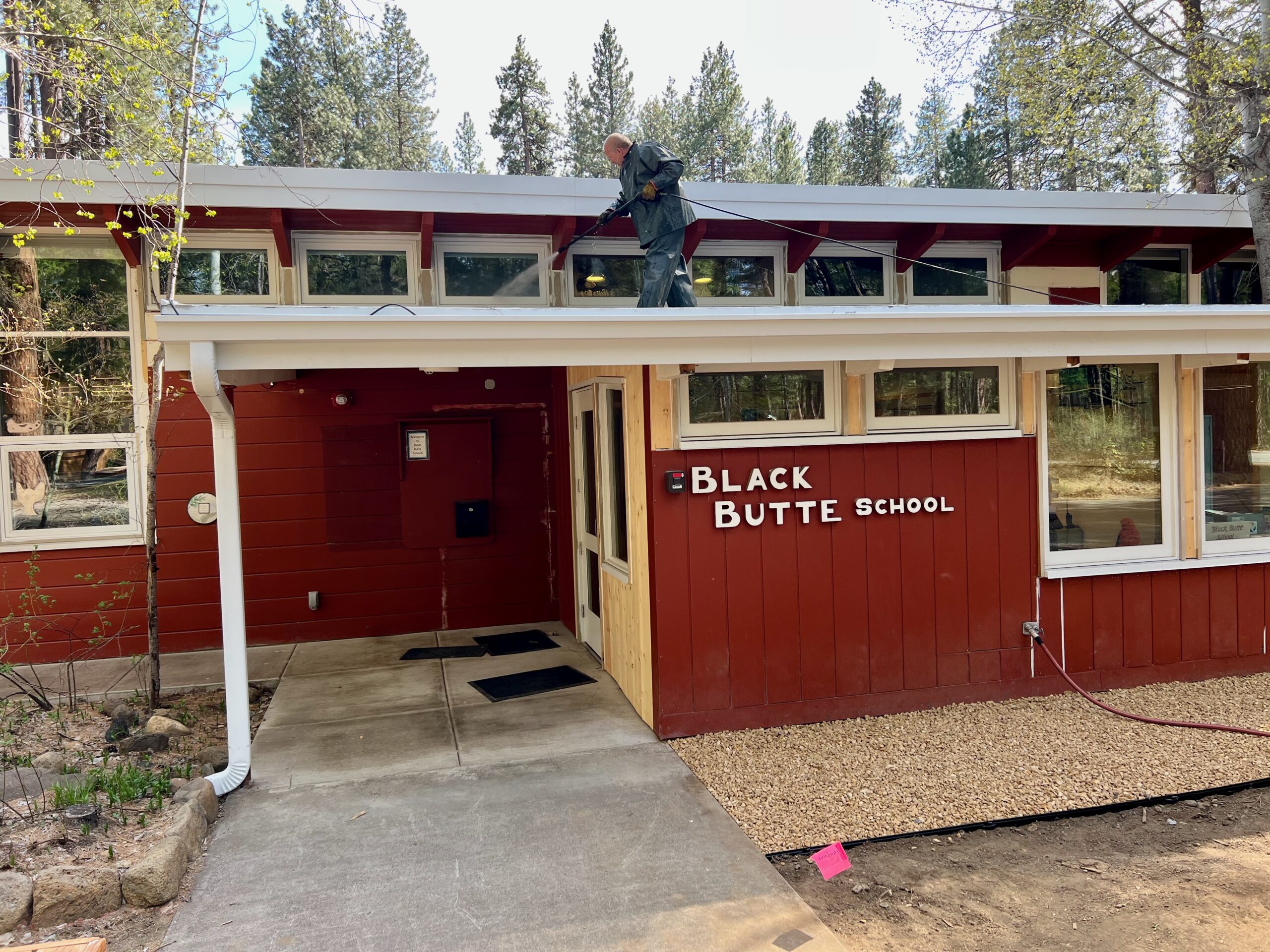
⇒ Landscaping is the last component of the project and includes: re-seeding the field to it’s original state, repairing and updating the sprinkler system, replacing grass in the front and a new gravel path
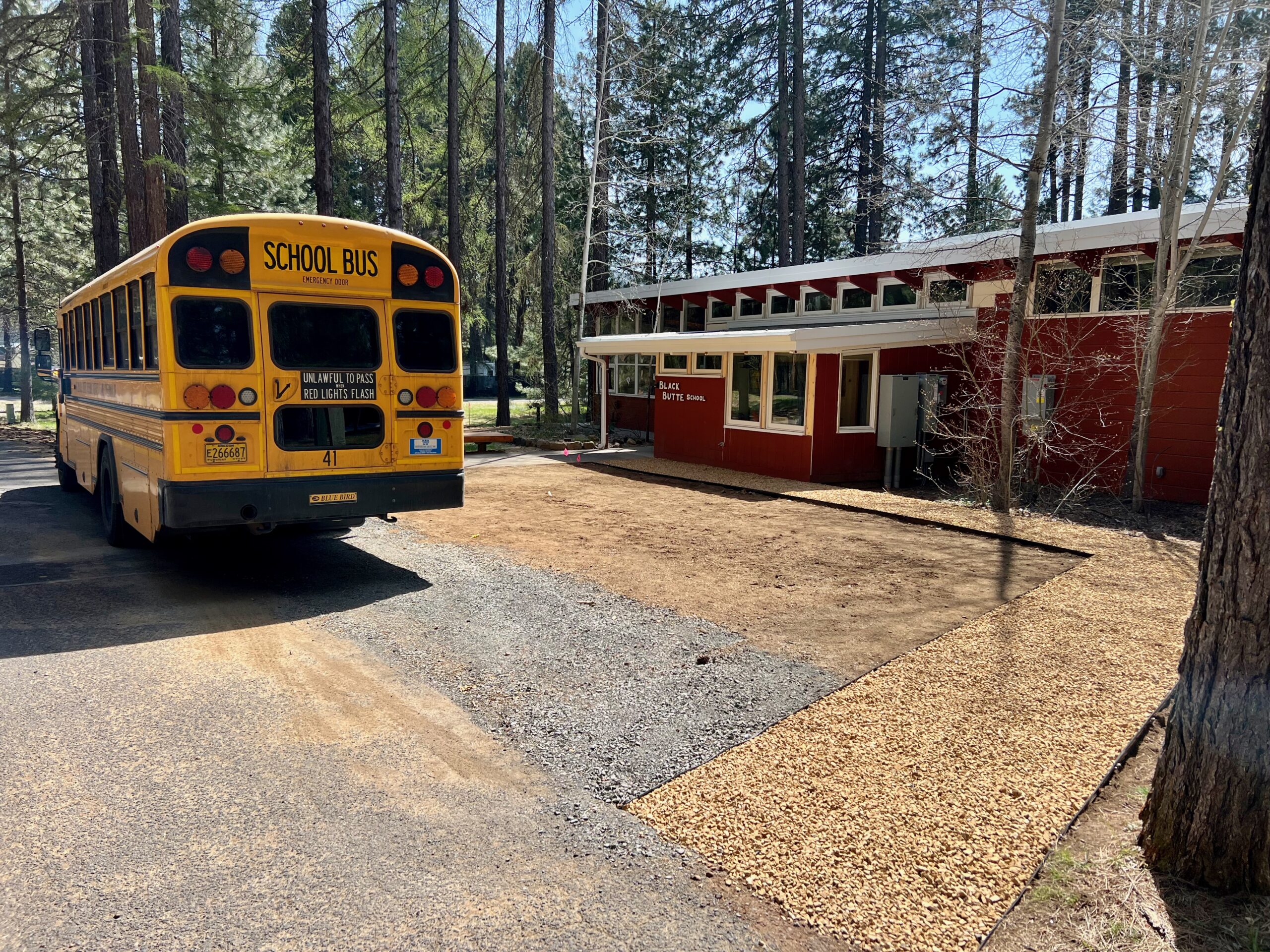
June 5, 2025
OPEN HOUSE
4-6pm
We are so excited to show our community the NEW Black Butte School!
We invite you to our Open House on June 5th to take a tour of the building and see the renovation & expansion.
Doors will open at 4pm with a presentation at 5:00pm.
All are welcome, spread the news and see you there!
